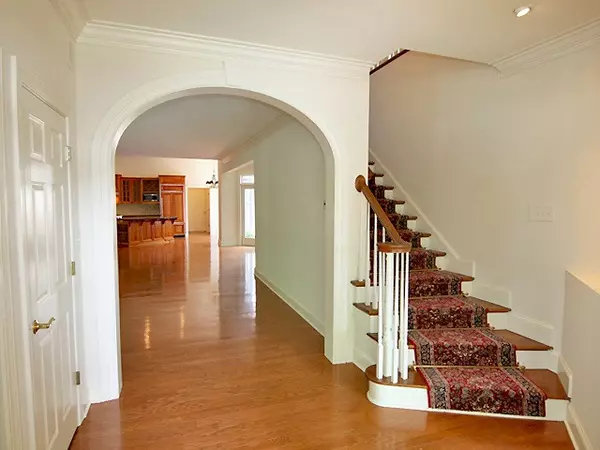Bought with Chatham Homes Realty
$447,000
$450,000
0.7%For more information regarding the value of a property, please contact us for a free consultation.
3 Beds
3 Baths
3,208 SqFt
SOLD DATE : 09/27/2019
Key Details
Sold Price $447,000
Property Type Single Family Home
Sub Type Single Family Residence
Listing Status Sold
Purchase Type For Sale
Square Footage 3,208 sqft
Price per Sqft $139
Subdivision Fearrington
MLS Listing ID 2256434
Sold Date 09/27/19
Style Site Built
Bedrooms 3
Full Baths 2
Half Baths 1
HOA Fees $185/mo
HOA Y/N Yes
Abv Grd Liv Area 3,208
Originating Board Triangle MLS
Year Built 2002
Annual Tax Amount $3,705
Lot Size 4,791 Sqft
Acres 0.11
Property Description
This custom designed home has a spacious floor plan, high ceilings, a lovely private walled courtyard with pond & a large 2 car garage with space for a workshop area. Features include, 4 bay windows, architectural moldings, 2 fireplaces, high end appliances, custom cherry cabinetry in many rooms, heated tile floor in master suite bath, a generously sized study that could be a 2nd master bedroom, landscape lighting & irrigation, many options for storage, interior walls that have been freshly painted.
Location
State NC
County Chatham
Direction 15-501 to Village Way in Fearrington Village, Turn right onto E. Camden, Turn Right on W Madison. Turn Left on W Camden. Turn Right on Caldwell. Drive around Caldwell Square and continue on Caldwell. Home is on corner the corner of Caldwell and Caswe
Interior
Interior Features Bathtub/Shower Combination, Bookcases, Ceiling Fan(s), Eat-in Kitchen, Entrance Foyer, Granite Counters, High Ceilings, Pantry, Master Downstairs, Separate Shower, Smooth Ceilings, Storage, Tray Ceiling(s), Walk-In Closet(s)
Heating Electric, Forced Air, Heat Pump, Natural Gas, Radiant Floor, Zoned
Cooling Central Air, Heat Pump, Zoned
Flooring Carpet, Combination, Hardwood, Tile, Wood
Fireplaces Number 2
Fireplaces Type Den, Family Room, Fireplace Screen, Gas Log, Prefabricated, Sealed Combustion, Wood Burning
Fireplace Yes
Window Features Insulated Windows
Appliance Dishwasher, Double Oven, Dryer, Gas Range, Gas Water Heater, Plumbed For Ice Maker, Range Hood, Refrigerator, Washer
Laundry Laundry Room, Main Level
Exterior
Exterior Feature Lighting, Rain Gutters, Tennis Court(s)
Garage Spaces 2.0
Pool Swimming Pool Com/Fee
View Y/N Yes
Porch Enclosed, Patio, Porch
Parking Type Attached, Garage, Garage Door Opener
Garage Yes
Private Pool No
Building
Lot Description Corner Lot
Faces 15-501 to Village Way in Fearrington Village, Turn right onto E. Camden, Turn Right on W Madison. Turn Left on W Camden. Turn Right on Caldwell. Drive around Caldwell Square and continue on Caldwell. Home is on corner the corner of Caldwell and Caswe
Sewer Public Sewer
Water Public
Architectural Style Transitional
Structure Type Vinyl Siding,Wood Siding
New Construction No
Schools
Elementary Schools Chatham - Perry Harrison
Middle Schools Chatham - Margaret B Pollard
High Schools Chatham - Northwood
Others
HOA Fee Include Maintenance Grounds,Trash
Read Less Info
Want to know what your home might be worth? Contact us for a FREE valuation!

Our team is ready to help you sell your home for the highest possible price ASAP







