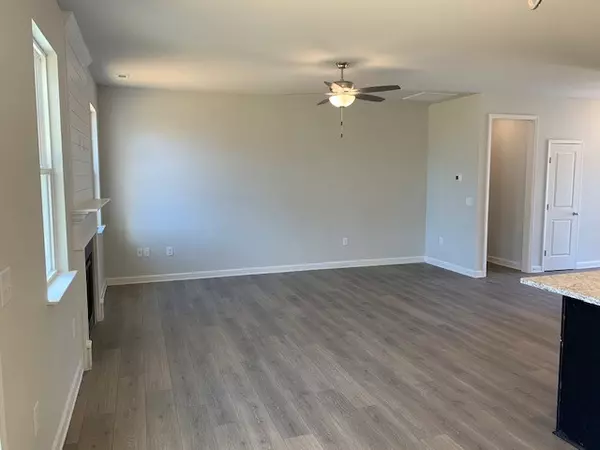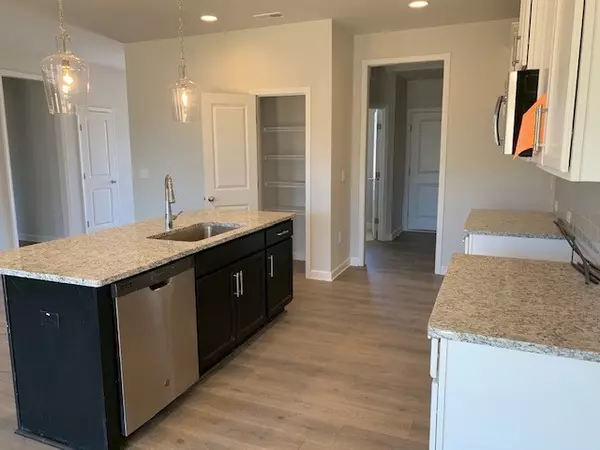Bought with RE/MAX Complete
$240,000
$240,000
For more information regarding the value of a property, please contact us for a free consultation.
3 Beds
3 Baths
1,971 SqFt
SOLD DATE : 06/22/2020
Key Details
Sold Price $240,000
Property Type Single Family Home
Sub Type Single Family Residence
Listing Status Sold
Purchase Type For Sale
Square Footage 1,971 sqft
Price per Sqft $121
Subdivision Walkers Trace
MLS Listing ID 2300732
Sold Date 06/22/20
Style Site Built
Bedrooms 3
Full Baths 2
Half Baths 1
HOA Y/N No
Abv Grd Liv Area 1,971
Originating Board Triangle MLS
Year Built 2020
Lot Size 0.310 Acres
Acres 0.31
Property Description
New construction, quality built home in the popular Walkers Trace subdivision. Split bedroom plan for master suite privacy, eat in kitchen featuring granite countertops and stainless appliances, open to a family room with gas log fireplace. Laundry room, finished bonus room, 2 car garage, and a covered patio. Call TODAY to customize to you liking!
Location
State NC
County Wilson
Direction Take Hwy 64E out of Raleigh, merge right onto 264E at Zebulon. Follow 264E to Exit 40 for NC 42 (about 20 miles) turn left on NC 42 toward Wilson, turn left onto Baybrooke Dr (about 2.6 miles) House on left
Interior
Interior Features Bathtub/Shower Combination, Eat-in Kitchen, Granite Counters, Master Downstairs, Smooth Ceilings, Walk-In Closet(s), Walk-In Shower
Heating Electric, Heat Pump
Cooling Central Air
Flooring Carpet, Laminate, Tile, Vinyl
Fireplaces Number 1
Fireplaces Type Family Room, Gas, Gas Log
Fireplace Yes
Window Features Insulated Windows
Appliance Dishwasher, Electric Cooktop, Electric Water Heater, Microwave
Laundry Laundry Room, Main Level
Exterior
Garage Spaces 2.0
Utilities Available Cable Available
Porch Covered, Porch
Parking Type Attached, Concrete, Driveway, Garage
Garage No
Private Pool No
Building
Faces Take Hwy 64E out of Raleigh, merge right onto 264E at Zebulon. Follow 264E to Exit 40 for NC 42 (about 20 miles) turn left on NC 42 toward Wilson, turn left onto Baybrooke Dr (about 2.6 miles) House on left
Foundation Slab
Sewer Public Sewer
Water Public
Architectural Style Traditional
Structure Type Stone,Vinyl Siding
New Construction Yes
Schools
Elementary Schools Wilson - John W Jones
Middle Schools Wilson - Forest Hills
High Schools Wilson - James Hunt
Others
HOA Fee Include Unknown
Read Less Info
Want to know what your home might be worth? Contact us for a FREE valuation!

Our team is ready to help you sell your home for the highest possible price ASAP







