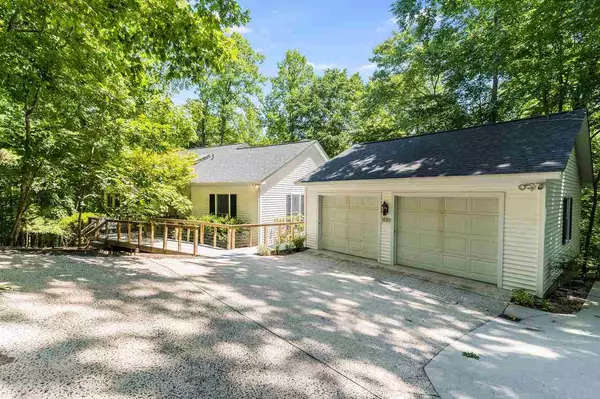Bought with DASH Carolina
$583,000
$515,000
13.2%For more information regarding the value of a property, please contact us for a free consultation.
4 Beds
3 Baths
3,204 SqFt
SOLD DATE : 08/26/2021
Key Details
Sold Price $583,000
Property Type Single Family Home
Sub Type Single Family Residence
Listing Status Sold
Purchase Type For Sale
Square Footage 3,204 sqft
Price per Sqft $181
Subdivision Fearrington
MLS Listing ID 2387291
Sold Date 08/26/21
Style Site Built
Bedrooms 4
Full Baths 3
HOA Fees $14/ann
HOA Y/N Yes
Abv Grd Liv Area 3,204
Originating Board Triangle MLS
Year Built 1988
Annual Tax Amount $3,029
Lot Size 1.400 Acres
Acres 1.4
Property Description
This remarkable home has a spacious floorplan, cathedral ceilings, 2 decks & a screened porch. Views of the creek that borders the property are enjoyed from the screened porch & decks; sounds of birds & bubbling water fill the air. Features include kitchen w/ample cabinetry, gorgeous granite counters & stainless-steel appliances, primary bedroom suite w/updated bath, many windows & skylights, wood-burning fireplace, lower level family room & bonus room/art studio/gym, composite decking & storage options.
Location
State NC
County Chatham
Direction 15-501 to Village Way in Fearrington Village, Right on Beechmast, Left on Stoneview, Home is at the end of the street.
Rooms
Basement Crawl Space, Daylight, Exterior Entry, Finished, Heated, Interior Entry
Interior
Interior Features Bathtub/Shower Combination, Bookcases, Cathedral Ceiling(s), Ceiling Fan(s), Eat-in Kitchen, Entrance Foyer, Granite Counters, High Ceilings, Master Downstairs, Quartz Counters, Shower Only, Tile Counters, Vaulted Ceiling(s), Walk-In Closet(s), Wet Bar, Wired for Sound, Other
Heating Electric, Forced Air, Natural Gas
Cooling Central Air
Flooring Carpet, Hardwood, Tile, Vinyl
Fireplaces Number 1
Fireplaces Type Fireplace Screen, Living Room, Prefabricated, Wood Burning
Fireplace Yes
Window Features Insulated Windows,Skylight(s)
Appliance Convection Oven, Cooktop, Gas Cooktop, Gas Water Heater, Plumbed For Ice Maker, Self Cleaning Oven
Laundry Electric Dryer Hookup, Laundry Room, Main Level
Exterior
Exterior Feature Rain Gutters
Garage Spaces 2.0
View Y/N Yes
Porch Deck, Porch, Screened
Parking Type Concrete, Detached, Driveway, Garage, Garage Door Opener, Parking Pad
Garage Yes
Private Pool No
Building
Lot Description Cul-De-Sac, Garden, Hardwood Trees, Landscaped, Wooded
Faces 15-501 to Village Way in Fearrington Village, Right on Beechmast, Left on Stoneview, Home is at the end of the street.
Foundation Slab
Sewer Public Sewer
Water Public
Architectural Style Transitional
Structure Type Stucco,Vinyl Siding
New Construction No
Schools
Elementary Schools Chatham - Perry Harrison
Middle Schools Chatham - Margaret B Pollard
High Schools Chatham - Seaforth
Others
HOA Fee Include Storm Water Maintenance
Read Less Info
Want to know what your home might be worth? Contact us for a FREE valuation!

Our team is ready to help you sell your home for the highest possible price ASAP







