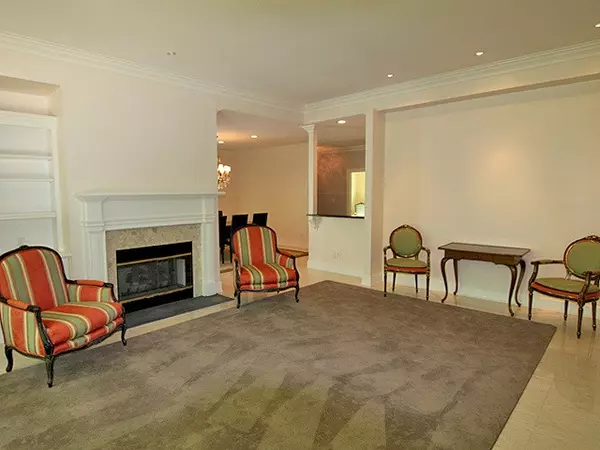Bought with Tony Hall & Associates
$668,500
$698,000
4.2%For more information regarding the value of a property, please contact us for a free consultation.
4 Beds
4 Baths
5,507 SqFt
SOLD DATE : 11/15/2019
Key Details
Sold Price $668,500
Property Type Single Family Home
Sub Type Single Family Residence
Listing Status Sold
Purchase Type For Sale
Square Footage 5,507 sqft
Price per Sqft $121
Subdivision Fearrington
MLS Listing ID 2278266
Sold Date 11/15/19
Style Site Built
Bedrooms 4
Full Baths 2
Half Baths 2
HOA Fees $13/ann
HOA Y/N Yes
Abv Grd Liv Area 5,507
Originating Board Triangle MLS
Year Built 2004
Annual Tax Amount $7,879
Lot Size 1.530 Acres
Acres 1.53
Property Description
Well-designed home w/3-car garage & dual master bedroom suite. Located in private setting on 1.5 acres. Living room, wet bar & dining area w/granite counters, many tall windows, access to the deck & built-ins. Kitchen w/ample cabinetry, granite counters, walk-in pantry, hot & cold filtered water & stainless steel appliances. Family room & sunroom w/cathedral ceilings. Ample room to hang artwork. 2 gas fireplaces. Elevator. Finished lower level that could possibly be modified to separate living space.
Location
State NC
County Chatham
Direction 15-501 to Village Way in Fearrington Village. Right on Beechmast, right on Stoneview.
Rooms
Basement Crawl Space
Interior
Interior Features Bathtub/Shower Combination, Cathedral Ceiling(s), Ceiling Fan(s), Central Vacuum, Eat-in Kitchen, Entrance Foyer, Granite Counters, High Ceilings, Pantry, Master Downstairs, Second Primary Bedroom, Separate Shower, Smart Light(s), Smooth Ceilings, Walk-In Closet(s), Wet Bar
Heating Electric, Forced Air, Natural Gas, Zoned
Cooling Central Air, Zoned
Flooring Carpet, Ceramic Tile, Hardwood, Slate, Tile, Vinyl
Fireplaces Number 2
Fireplaces Type Family Room, Fireplace Screen, Gas Log, Living Room, Prefabricated
Fireplace Yes
Window Features Insulated Windows
Appliance Dishwasher, Double Oven, Gas Cooktop, Gas Water Heater, Plumbed For Ice Maker, Range Hood, Self Cleaning Oven, Oven
Laundry Electric Dryer Hookup, Gas Dryer Hookup, Laundry Room, Main Level
Exterior
Exterior Feature Lighting, Rain Gutters, Tennis Court(s)
Garage Spaces 3.0
Pool Swimming Pool Com/Fee
View Y/N Yes
Handicap Access Accessible Elevator Installed
Porch Deck, Porch
Parking Type Attached, Concrete, Driveway, Garage, Garage Door Opener, Garage Faces Rear, Parking Pad
Garage Yes
Private Pool No
Building
Lot Description Cul-De-Sac, Hardwood Trees, Landscaped, Wooded
Faces 15-501 to Village Way in Fearrington Village. Right on Beechmast, right on Stoneview.
Foundation Slab
Sewer Public Sewer
Water Public
Architectural Style Transitional
Structure Type Vinyl Siding
New Construction No
Schools
Elementary Schools Chatham - Perry Harrison
Middle Schools Chatham - Margaret B Pollard
High Schools Chatham - Northwood
Read Less Info
Want to know what your home might be worth? Contact us for a FREE valuation!

Our team is ready to help you sell your home for the highest possible price ASAP







