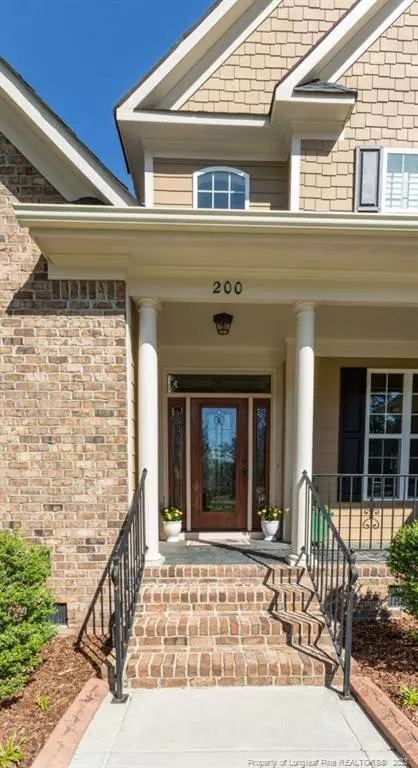Bought with TOWNSEND REAL ESTATE
$297,000
$299,000
0.7%For more information regarding the value of a property, please contact us for a free consultation.
3 Beds
3 Baths
SOLD DATE : 09/01/2020
Key Details
Sold Price $297,000
Property Type Single Family Home
Sub Type Single Family Residence
Listing Status Sold
Purchase Type For Sale
Subdivision Anderson Creek Club
MLS Listing ID LP633201
Sold Date 09/01/20
Bedrooms 3
Full Baths 2
Half Baths 1
HOA Fees $219/mo
HOA Y/N Yes
Originating Board Triangle MLS
Year Built 2009
Property Description
**PRICE IMPROVEMENT** DON"T MISS OUT OUT on this Amazing home in the gated golf community of Anderson Creek Club. Beautiful wood floors, cathedral vaulted ceilings and plantation shutters throughout the home. 1st floor master suite with trey ceilings, massive walk-in closet, dual vanity sink w/granite countertops, separate shower & tub. FDR, large open kitchen overlooking breakfast area and living room. Kitchen has granite countertops, double wall ovens and large glass cooktop. Two large bedrooms upstairs with privacy and near second full bathroom with dual vanity sinks and separate room for shower and toilet. Built-in office/library area near large bonus room. Large laundry room with soaking sink, cabinets, hanging space and storage. Great screened in porch next to deck with great spacious yard. Garage has built in storage shelves. 20 Mins from Ft. Bragg. On-site daycare facility. Internet, community pools, fitness center, tennis courts and so much more included in monthly fees. . spacious yard. Garage has built in storage shelves. 20 Mins from Ft. Bragg. On-site daycare facility. Internet, community pools, fitness center, tennis courts and so much more included in monthly fees. .
Location
State NC
County Harnett
Community Clubhouse, Curbs, Fitness Center, Golf, Pool, Street Lights
Rooms
Basement Crawl Space
Interior
Interior Features Cathedral Ceiling(s), Ceiling Fan(s), Double Vanity, Eat-in Kitchen, Granite Counters, Kitchen/Dining Room Combination, Living/Dining Room Combination, Master Downstairs, Separate Shower, Tray Ceiling(s), Walk-In Closet(s), Whirlpool Tub
Heating Ceiling, Electric, Heat Pump, Zoned
Cooling Central Air, Electric
Flooring Carpet, Hardwood, Tile, Vinyl
Fireplaces Number 1
Fireplaces Type Gas Log, Prefabricated
Fireplace Yes
Window Features Window Treatments
Appliance Dishwasher, Disposal, Double Oven, Microwave, Range, Refrigerator, Oven, Washer/Dryer
Laundry Inside, Main Level
Exterior
Exterior Feature Playground, Rain Gutters
Garage Spaces 2.0
Pool Community
Community Features Clubhouse, Curbs, Fitness Center, Golf, Pool, Street Lights
Utilities Available Propane
Street Surface Paved
Porch Covered, Deck, Front Porch, Patio, Porch, Rear Porch, Screened
Parking Type Attached
Garage Yes
Private Pool No
Building
Lot Description Cleared, Interior Lot
Structure Type Fiber Cement,Stone Veneer
New Construction No
Others
Tax ID 01053516 0100 09
Special Listing Condition Standard
Read Less Info
Want to know what your home might be worth? Contact us for a FREE valuation!

Our team is ready to help you sell your home for the highest possible price ASAP







