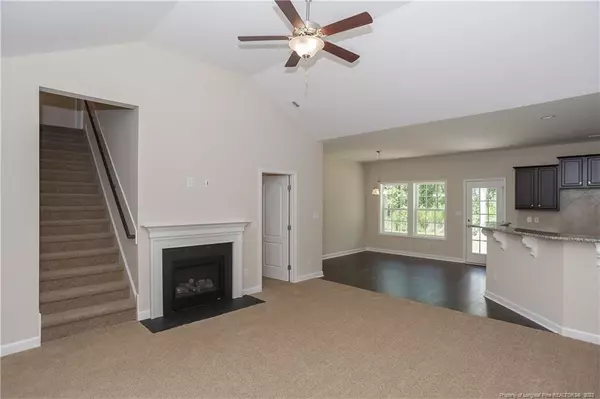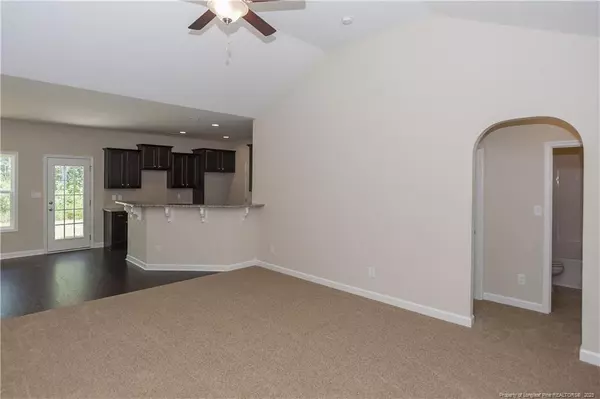Bought with BHHS ALL AMERICAN HOMES #2
$225,000
$232,370
3.2%For more information regarding the value of a property, please contact us for a free consultation.
4 Beds
3 Baths
10,454 Sqft Lot
SOLD DATE : 10/17/2019
Key Details
Sold Price $225,000
Property Type Single Family Home
Sub Type Single Family Residence
Listing Status Sold
Purchase Type For Sale
Subdivision Highcroft
MLS Listing ID LP554678
Sold Date 10/17/19
Bedrooms 4
Full Baths 3
HOA Fees $20/ann
HOA Y/N Yes
Originating Board Triangle MLS
Year Built 2019
Lot Size 10,454 Sqft
Acres 0.24
Property Description
Cumberland plan features 4 bedrooms downstairs with bonus room and full bath upstairs. Open family room, casual dining, spacious and well appointed kitchen with stainless steel appliances and granite counters.Large master suite, walk in closet and master bath with dual vanity, garden tub and separate shower.Energy Saving Features:2X6 Exterior Walls w/R-19 Insulation (2x4 standard), ecoSelectTM Certification, TRANE 16 Seer Energy Efficient HVAC System with Variable Speed Air Handler & Programmable Thermostats HVAC Fresh Air Intake & Upgraded 80 CFM Bath Fans, and Radiant Barrier Roof Sheathing all designed to create an energy efficient home.
Location
State NC
County Cumberland
Zoning SF10 - Single F
Direction Raeford Road (R) onto Hoke Loop. (L) into Highcroft. (R) at traffic circle. New homesahead.
Interior
Interior Features Cathedral Ceiling(s), Ceiling Fan(s), Granite Counters, Kitchen Island, Master Downstairs, Separate Shower, Tray Ceiling(s), Walk-In Closet(s), Other, See Remarks
Heating Heat Pump, Zoned
Cooling Central Air, Electric
Flooring Hardwood, Laminate, Tile, Vinyl
Fireplaces Type Gas Log
Fireplace Yes
Appliance Dishwasher, Disposal, Microwave, Range, Washer/Dryer
Exterior
Exterior Feature Other
Garage Spaces 2.0
Porch Covered, Patio
Parking Type Attached
Garage Yes
Private Pool No
Building
Faces Raeford Road (R) onto Hoke Loop. (L) into Highcroft. (R) at traffic circle. New homesahead.
Foundation Slab
Structure Type Stone Veneer,Vinyl Siding
New Construction Yes
Others
Tax ID 9476781743
Special Listing Condition Standard
Read Less Info
Want to know what your home might be worth? Contact us for a FREE valuation!

Our team is ready to help you sell your home for the highest possible price ASAP







