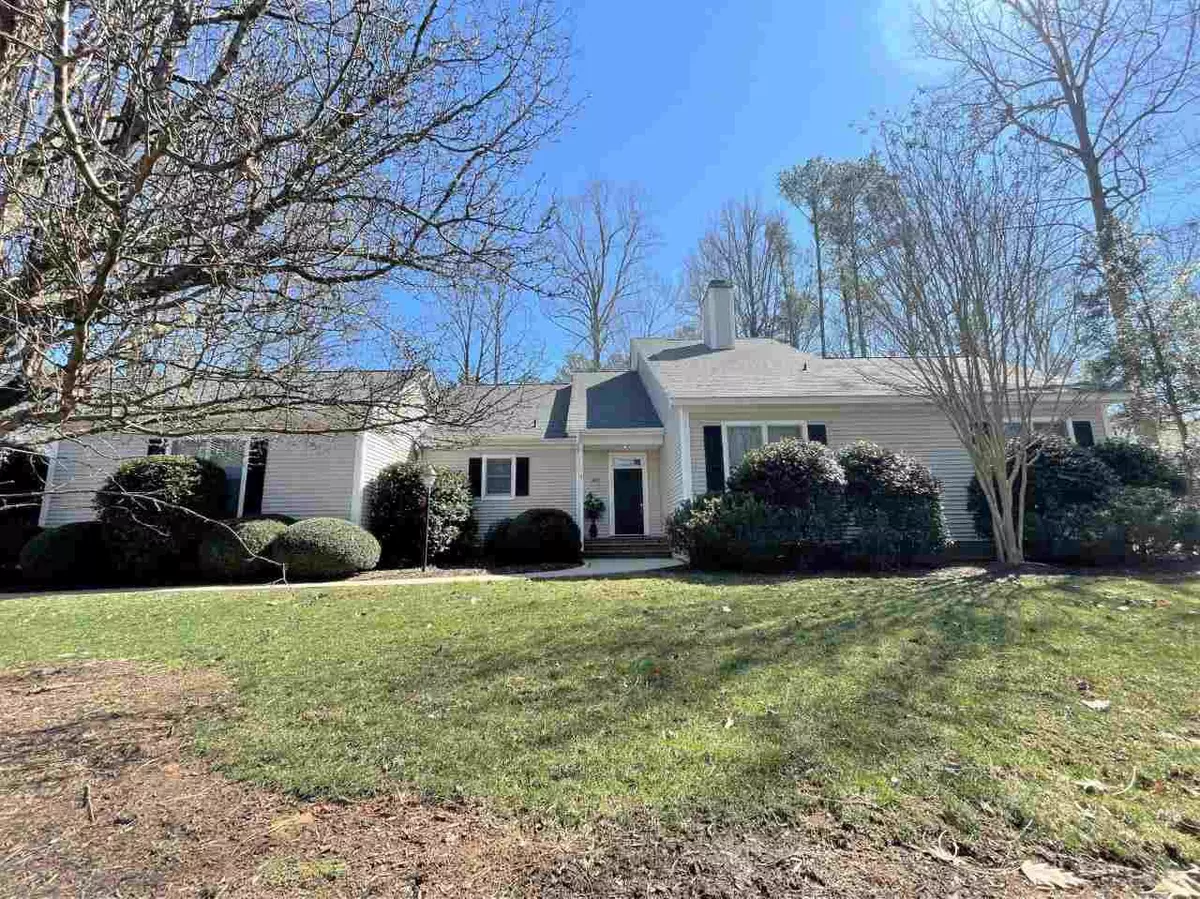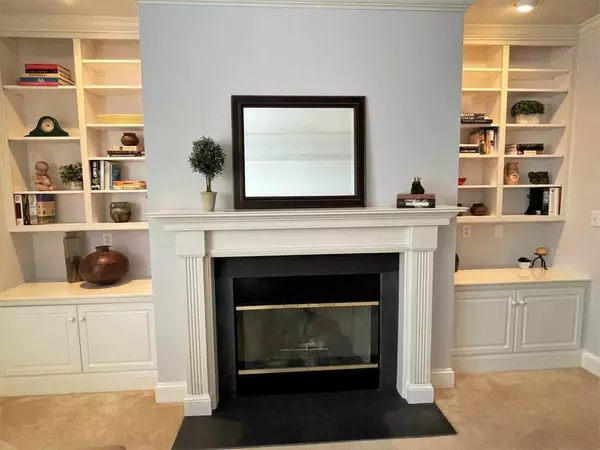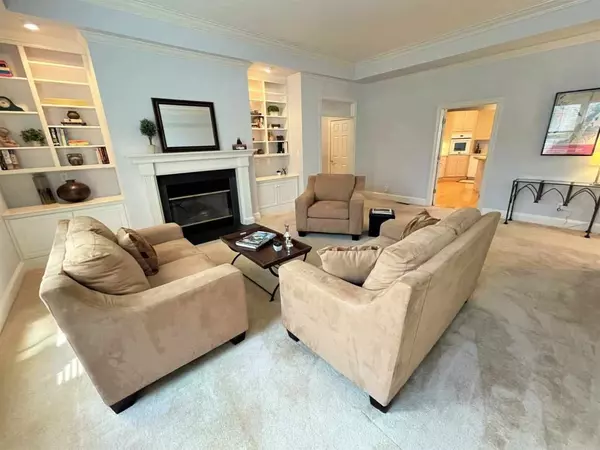Bought with Berkshire Hathaway HomeService
$488,500
$488,500
For more information regarding the value of a property, please contact us for a free consultation.
4 Beds
3 Baths
2,680 SqFt
SOLD DATE : 05/10/2021
Key Details
Sold Price $488,500
Property Type Single Family Home
Sub Type Single Family Residence
Listing Status Sold
Purchase Type For Sale
Square Footage 2,680 sqft
Price per Sqft $182
Subdivision Fearrington
MLS Listing ID 2370182
Sold Date 05/10/21
Style Site Built
Bedrooms 4
Full Baths 2
Half Baths 1
HOA Fees $14/ann
HOA Y/N Yes
Abv Grd Liv Area 2,680
Originating Board Triangle MLS
Year Built 1996
Annual Tax Amount $3,020
Lot Size 0.510 Acres
Acres 0.51
Property Description
Gracious & welcoming Bush Creek gem on corner lot. Lovely, wooded views of nature in a private setting. One level living w/4 BRs, 2.5 baths. Meticulously maintained. Sunny, spacious kitchen w/butcher block island cooktop, breakfast nook, pantry. Adjacent family room w/FP. Separate, formal DR. Formal living room w/gas FP. Generously sized owner suite w/walk-in closet, tub/separate shower, skylight. Spacious deck w/gas grill. Oversized garage. Central vac. Walking trails. Welcome to Fearrington!
Location
State NC
County Chatham
Community Playground, Pool
Zoning Res
Direction Village Way, right on E. Camden, left on Millcroft, left on N. Langdon, house on right, no sign.
Rooms
Basement Crawl Space
Interior
Interior Features Bathtub/Shower Combination, Bookcases, Ceiling Fan(s), Central Vacuum, Eat-in Kitchen, Entrance Foyer, High Ceilings, Pantry, Master Downstairs, Separate Shower, Smooth Ceilings, Tray Ceiling(s), Walk-In Closet(s)
Heating Forced Air, Natural Gas
Cooling Central Air
Flooring Carpet, Hardwood, Vinyl
Fireplaces Number 2
Fireplaces Type Family Room, Gas, Gas Log, Living Room
Fireplace Yes
Window Features Insulated Windows,Skylight(s)
Appliance Cooktop, Dishwasher, Electric Cooktop, Gas Water Heater, Plumbed For Ice Maker, Refrigerator, Self Cleaning Oven
Laundry Electric Dryer Hookup, Laundry Room, Main Level
Exterior
Exterior Feature Gas Grill, Rain Gutters, Tennis Court(s)
Garage Spaces 2.0
Community Features Playground, Pool
Utilities Available Cable Available
View Y/N Yes
Handicap Access Accessible Doors, Accessible Washer/Dryer, Level Flooring
Porch Deck, Porch
Parking Type Attached, Concrete, Driveway, Garage, Garage Door Opener, Garage Faces Side
Garage Yes
Private Pool No
Building
Lot Description Corner Lot
Faces Village Way, right on E. Camden, left on Millcroft, left on N. Langdon, house on right, no sign.
Sewer Public Sewer
Water Public
Architectural Style Ranch
Structure Type Vinyl Siding
New Construction No
Schools
Elementary Schools Chatham - Perry Harrison
Middle Schools Chatham - Margaret B Pollard
High Schools Chatham - Northwood
Read Less Info
Want to know what your home might be worth? Contact us for a FREE valuation!

Our team is ready to help you sell your home for the highest possible price ASAP







