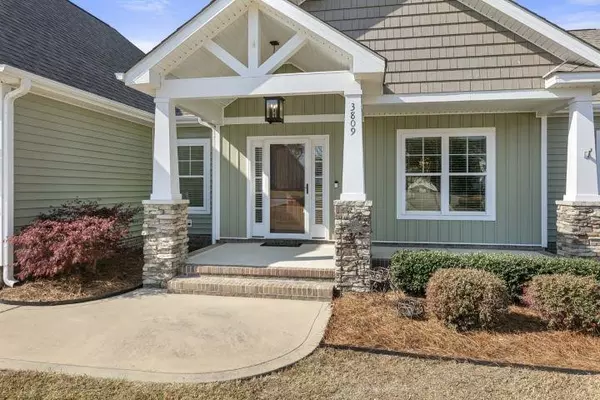Bought with KW Realty Platinum
$395,000
$389,900
1.3%For more information regarding the value of a property, please contact us for a free consultation.
4 Beds
3 Baths
2,198 SqFt
SOLD DATE : 05/26/2022
Key Details
Sold Price $395,000
Property Type Single Family Home
Sub Type Single Family Residence
Listing Status Sold
Purchase Type For Sale
Square Footage 2,198 sqft
Price per Sqft $179
Subdivision Walkers Trace
MLS Listing ID 2436066
Sold Date 05/26/22
Style Site Built
Bedrooms 4
Full Baths 3
HOA Y/N No
Abv Grd Liv Area 2,198
Originating Board Triangle MLS
Year Built 2017
Annual Tax Amount $3,178
Lot Size 0.270 Acres
Acres 0.27
Property Description
Looking for an unbelievable home with an AMAZING view? If so, this beauty, sitting on a quiet cul-da-sac lot tucked away in the popular Walkers Trace neighborhood is filled with more extras than one can count. Featuring 4 bedrooms(master down) 3 full bath abode, family room with a grand fireplace open to an eat in kitchen, large master suite and bathroom with his/her vanity, garden tub, large walk in closet. Upstairs you will find a large bonus/office/bedroom with a full bathroom and walk in closet
Location
State NC
County Wilson
Direction Hwy 264E to Wilson, go to Exit 40 & turn left on Hwy 42E, go 2.6 miles & turn left on Baybrooke Dr, go 0.6 miles & turn left on Ramblewood Hill Dr, house will be on left
Interior
Interior Features Bathtub/Shower Combination, Ceiling Fan(s), Double Vanity, Eat-in Kitchen, Granite Counters, High Ceilings, Master Downstairs, Room Over Garage, Smooth Ceilings, Walk-In Closet(s), Walk-In Shower
Heating Gas Pack, Natural Gas
Cooling Central Air, Gas
Flooring Carpet, Tile, Wood
Fireplaces Number 1
Fireplaces Type Family Room, Gas, Gas Log
Fireplace Yes
Window Features Insulated Windows
Appliance Dishwasher, Electric Water Heater, Gas Range, Microwave
Laundry Laundry Room, Main Level
Exterior
Exterior Feature Fenced Yard
Garage Spaces 2.0
Waterfront Yes
Porch Patio, Porch
Parking Type Attached, Concrete, Driveway, Garage, Garage Faces Front
Garage No
Private Pool No
Building
Lot Description Cul-De-Sac, Landscaped
Faces Hwy 264E to Wilson, go to Exit 40 & turn left on Hwy 42E, go 2.6 miles & turn left on Baybrooke Dr, go 0.6 miles & turn left on Ramblewood Hill Dr, house will be on left
Foundation Slab
Sewer Public Sewer
Water Public
Architectural Style Traditional
Structure Type Vinyl Siding
New Construction No
Schools
Elementary Schools Wilson - John W Jones
Middle Schools Wilson - Forest Hills
High Schools Wilson - James Hunt
Others
HOA Fee Include Unknown
Read Less Info
Want to know what your home might be worth? Contact us for a FREE valuation!

Our team is ready to help you sell your home for the highest possible price ASAP







