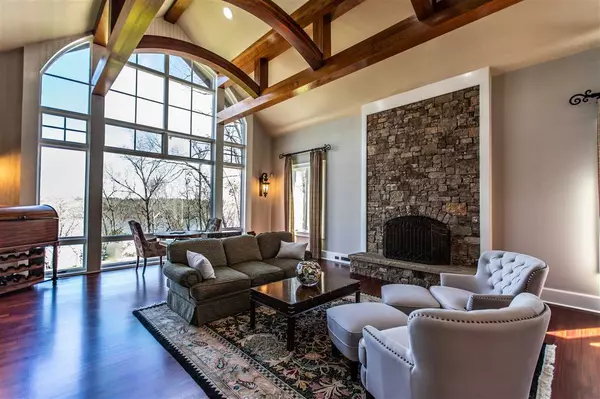Bought with Uwharrie Point Realty
$1,200,000
$1,299,000
7.6%For more information regarding the value of a property, please contact us for a free consultation.
4 Beds
6 Baths
3,583 SqFt
SOLD DATE : 10/25/2019
Key Details
Sold Price $1,200,000
Property Type Single Family Home
Sub Type Single Family Residence
Listing Status Sold
Purchase Type For Sale
Square Footage 3,583 sqft
Price per Sqft $334
Subdivision Uwharrie Point
MLS Listing ID 2247269
Sold Date 10/25/19
Style Site Built
Bedrooms 4
Full Baths 5
Half Baths 1
HOA Fees $183/qua
HOA Y/N Yes
Abv Grd Liv Area 3,583
Originating Board Triangle MLS
Year Built 2002
Annual Tax Amount $9,074
Lot Size 1.570 Acres
Acres 1.57
Property Description
Come live your waterfront dream! This immaculate home gives you more than 200' of lake frontage on the Uwharrie Peninsula of pristine Badin Lake. The magnificent property has a private pier w/covered boat lift, fishing lift, & jet ski floats. The arched beams & expansive windows let you see, feel & enjoy the glorious natural setting that surrounds you. Join the club to play one of North Carolina's top-rated courses. Don't miss the opportunity to consider this one-of-a-kind home in a beautiful setting!
Location
State NC
County Montgomery
Community Street Lights
Direction From the Triangle take 64 W to Asheboro. From Asheboro take NC Rt 49 S towards Charlotte for approx 25 miles to flashing light (service station) turn left. Follow the directional sign @ 3 miles to the Old North State Club entry gate.
Rooms
Basement Crawl Space
Interior
Interior Features Cathedral Ceiling(s), Ceiling Fan(s), Central Vacuum, Entrance Foyer, Granite Counters, High Speed Internet, Vaulted Ceiling(s), Walk-In Closet(s)
Heating Electric, Heat Pump
Cooling Heat Pump
Flooring Carpet, Tile, Wood
Fireplaces Number 2
Fireplaces Type Great Room, Master Bedroom, Propane
Fireplace Yes
Appliance Dishwasher, Double Oven, Gas Range, Microwave, Plumbed For Ice Maker, Water Heater, Range Hood, Refrigerator
Laundry Laundry Room, Main Level
Exterior
Garage Spaces 3.0
Community Features Street Lights
Utilities Available Cable Available
Waterfront Yes
Waterfront Description Lake
Porch Patio, Porch, Screened
Parking Type Attached, Garage
Garage Yes
Private Pool No
Building
Lot Description Cul-De-Sac
Faces From the Triangle take 64 W to Asheboro. From Asheboro take NC Rt 49 S towards Charlotte for approx 25 miles to flashing light (service station) turn left. Follow the directional sign @ 3 miles to the Old North State Club entry gate.
Sewer Public Sewer
Water Public
Architectural Style Transitional
Structure Type Stone,Wood Siding
New Construction No
Schools
Elementary Schools Out Of Area
Middle Schools Out Of Area
High Schools Out Of Area
Read Less Info
Want to know what your home might be worth? Contact us for a FREE valuation!

Our team is ready to help you sell your home for the highest possible price ASAP







