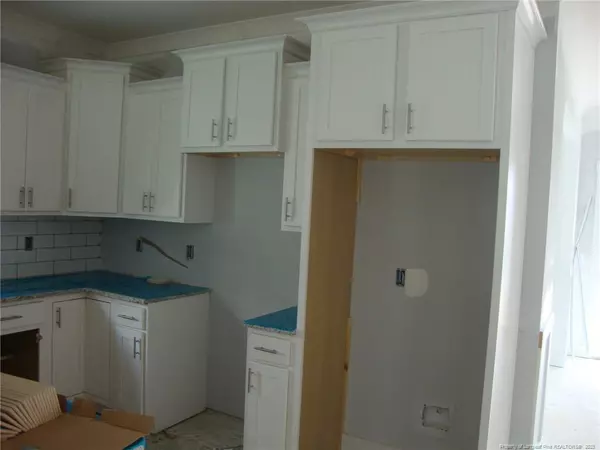Bought with EVOLVE REALTY
$319,900
$319,900
For more information regarding the value of a property, please contact us for a free consultation.
4 Beds
3 Baths
9,583 Sqft Lot
SOLD DATE : 10/23/2020
Key Details
Sold Price $319,900
Property Type Single Family Home
Sub Type Single Family Residence
Listing Status Sold
Purchase Type For Sale
Subdivision The Preserve At Lake Upchurch
MLS Listing ID LP639743
Sold Date 10/23/20
Bedrooms 4
Full Baths 2
Half Baths 1
HOA Fees $27/ann
HOA Y/N Yes
Originating Board Triangle MLS
Year Built 2020
Lot Size 9,583 Sqft
Acres 0.22
Property Description
Extraordinary Plan & Subdivision on Lake Upchurch. Open 4 bedroom, 3-car garage Floorplan w/magnificent detail. Enter to a welcoming foyer, formal dining room w/fabulous trim work, Open Island Kitchen w/staggered white cabinets, granite counter tops, S.S. Appliance Pkg. that flows into a large Family Room featuring a stone surround gas fireplace w/views of arched overlook from upstairs loft & breakfast room that leads to Rear Covered Porch. Master Bedroom is large w/walk in closet, dual vanities , tile surround shower & garden tub, private potty area. Laundry room & half bath complete first floor. Open stairway to 2nd floor w/fabulous huge loft area w/arches overlooking the 1st floor. 3 large additional bedrooms w/spacious closets, ceiling fans & a full bath w/dual vanities servicing the upstairs. Laminate flooring throughout 1st floor, tile bathrooms, carpet in bedrooms, ceiling fans in all bedrooms. Sod, Sprinkler System & white vinyl fence. Won't last. Jack Britt Schools. upstairs. Laminate flooring throughout 1st floor, tile bathrooms, carpet in bedrooms, ceiling fans in all bedrooms. Sod, Sprinkler System & white vinyl fence. Won't last. Jack Britt Schools.
Location
State NC
County Cumberland
Direction Camden past Milstone Theatre, to left at Waldo Beach stop light, down about 1/2 mile to left into Subdivision. House is on left (Saleeby Way is main street into neighborhood.
Interior
Interior Features Cathedral Ceiling(s), Ceiling Fan(s), Double Vanity, Entrance Foyer, Granite Counters, Kitchen Island, Master Downstairs, Separate Shower, Walk-In Closet(s), Other, See Remarks
Heating Heat Pump
Cooling Central Air, Electric
Flooring Carpet, Hardwood, Laminate, Tile, Vinyl
Fireplaces Number 1
Fireplaces Type Gas, Gas Log, Prefabricated, Ventless
Fireplace Yes
Window Features Blinds
Appliance Dishwasher, Disposal, Microwave, Range, Refrigerator, Washer/Dryer
Laundry Main Level
Exterior
Exterior Feature Rain Gutters
Garage Spaces 3.0
Utilities Available Natural Gas Available
Porch Covered, Front Porch, Porch
Parking Type Attached
Garage Yes
Private Pool No
Building
Lot Description Interior Lot, Level
Faces Camden past Milstone Theatre, to left at Waldo Beach stop light, down about 1/2 mile to left into Subdivision. House is on left (Saleeby Way is main street into neighborhood.
Foundation Slab
Structure Type Stone Veneer
New Construction Yes
Others
Tax ID 9494614433
Special Listing Condition Standard
Read Less Info
Want to know what your home might be worth? Contact us for a FREE valuation!

Our team is ready to help you sell your home for the highest possible price ASAP







