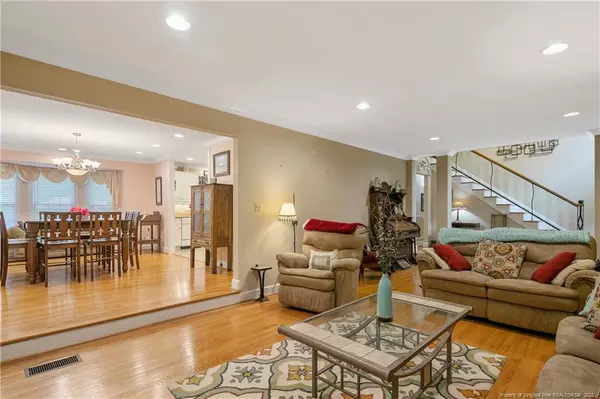Bought with PETERMAN REALTY
$475,000
$499,000
4.8%For more information regarding the value of a property, please contact us for a free consultation.
4 Beds
3 Baths
2.8 Acres Lot
SOLD DATE : 11/03/2021
Key Details
Sold Price $475,000
Property Type Single Family Home
Sub Type Single Family Residence
Listing Status Sold
Purchase Type For Sale
MLS Listing ID LP662035
Sold Date 11/03/21
Bedrooms 4
Full Baths 3
HOA Y/N No
Originating Board Triangle MLS
Year Built 1978
Lot Size 2.800 Acres
Acres 2.8
Property Description
Check out this gorgeous, large home in Eastover! Located just 10 minutes from downtown Fayetteville, 5 minutes from I-95, and 25 minutes from Fort Bragg. This home boasts 4 spacious bedrooms, a sunroom, and an exercise room. The downstairs master has an attached sitting room that could also be perfect for a nursery or office! Beautiful kitchen with granite countertops. Hardwoods throughout main floor living areas and hall! This home is packed with storage space, to include a cedar closet upstairs. Beautifully landscaped yard with irrigation system. This home sits on just under 3 acres, partially wooded to the left and rear with a mature landscape. Home also has a large detached carport and large storage building with garage doors in rear! Roof and HVAC replaced 4-5 years ago. Home also has a tankless water heater. Don't miss out on this serene living outside of the city limits, but so close to town! has a tankless water heater. Don't miss out on this serene living outside of the city limits, but so close to town!
Location
State NC
County Cumberland
Zoning UNKWN - Unknown
Rooms
Basement Crawl Space
Interior
Interior Features Ceiling Fan(s), Double Vanity, Entrance Foyer, Granite Counters, Kitchen/Dining Room Combination, Living/Dining Room Combination, Master Downstairs, Walk-In Closet(s)
Cooling Central Air
Flooring Carpet, Hardwood, Tile, Vinyl
Fireplaces Number 1
Fireplaces Type Gas, Gas Log, Masonry, Ventless
Fireplace Yes
Appliance Cooktop, Dishwasher, Dryer, Microwave, Refrigerator, Oven, Washer, Washer/Dryer
Laundry Inside, Main Level
Exterior
Exterior Feature Fenced Yard
Garage Spaces 2.0
Fence Fenced
Utilities Available Natural Gas Available
Street Surface Paved
Porch Deck
Parking Type Attached, Detached Carport
Garage Yes
Private Pool No
Building
Lot Description Cul-De-Sac, Level, Partially Cleared, Wooded
Sewer Septic Tank
Structure Type Brick Veneer,Vinyl Siding
New Construction No
Others
Tax ID 0458133777
Special Listing Condition Standard
Read Less Info
Want to know what your home might be worth? Contact us for a FREE valuation!

Our team is ready to help you sell your home for the highest possible price ASAP







