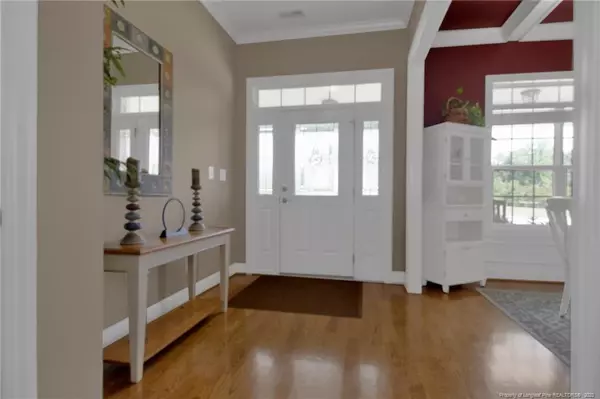Bought with MAIN STREET REALTY INC.
$341,900
$319,900
6.9%For more information regarding the value of a property, please contact us for a free consultation.
4 Beds
3 Baths
1.98 Acres Lot
SOLD DATE : 09/30/2021
Key Details
Sold Price $341,900
Property Type Single Family Home
Sub Type Single Family Residence
Listing Status Sold
Purchase Type For Sale
Subdivision Scotsdale At Eastover
MLS Listing ID LP665041
Sold Date 09/30/21
Bedrooms 4
Full Baths 2
Half Baths 1
HOA Y/N No
Originating Board Triangle MLS
Year Built 2010
Lot Size 1.980 Acres
Acres 1.98
Property Description
This home is one you do not want to miss! The tranquility of country living in the desired Cape Fear school district, while still being close to town! This home features an open floor plan with an inviting living space boasting beautiful built in shelving, gorgeous kitchen with tile backsplash, granite counters, pot hanging rack, eat in dining, and formal dining spaces. The split floor plan allows a beautiful master suite on one side of the home with 3 guest bedrooms and guest bath on the opposite side. The master suite features a lit trey ceiling, jetted tub, stand up tile shower, walk in closet, and so much more! Upstairs you will find a bonus room and 1/2 bath perfect for entertainment or guest space. The yard is absolutely stunning with just under 2 acres, beautifully landscaped, above ground pool, raised bed gardens, screened patio, and so much more! landscaped, above ground pool, raised bed gardens, screened patio, and so much more!
Location
State NC
County Cumberland
Rooms
Basement Crawl Space
Interior
Interior Features Ceiling Fan(s), Eat-in Kitchen, Granite Counters, Master Downstairs, Separate Shower, Tray Ceiling(s), Walk-In Closet(s), Whirlpool Tub
Heating Heat Pump
Cooling Central Air, Electric
Flooring Carpet, Hardwood, Tile, Vinyl
Fireplaces Number 1
Fireplaces Type Prefabricated
Fireplace Yes
Window Features Blinds
Appliance Dishwasher, Disposal, Microwave, Range, Refrigerator, Washer/Dryer
Exterior
Exterior Feature Fenced Yard
Garage Spaces 2.0
Fence Fenced
Pool Above Ground
Porch Covered, Porch, Screened
Parking Type Attached
Garage Yes
Private Pool No
Building
Lot Description Corner Lot
Architectural Style Ranch
Structure Type Stone Veneer,Vinyl Siding
New Construction No
Others
Tax ID 0477233099
Special Listing Condition Standard
Read Less Info
Want to know what your home might be worth? Contact us for a FREE valuation!

Our team is ready to help you sell your home for the highest possible price ASAP







