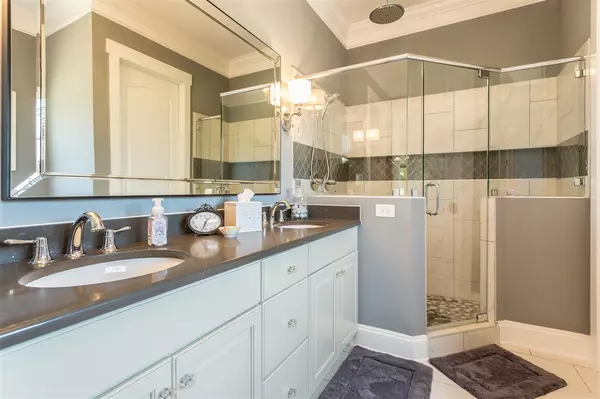Bought with RE/MAX United
$685,000
$699,000
2.0%For more information regarding the value of a property, please contact us for a free consultation.
3 Beds
4 Baths
3,426 SqFt
SOLD DATE : 08/13/2020
Key Details
Sold Price $685,000
Property Type Single Family Home
Sub Type Single Family Residence
Listing Status Sold
Purchase Type For Sale
Square Footage 3,426 sqft
Price per Sqft $199
Subdivision Not In A Subdivision
MLS Listing ID 2322228
Sold Date 08/13/20
Style Site Built
Bedrooms 3
Full Baths 2
Half Baths 2
HOA Y/N No
Abv Grd Liv Area 3,426
Originating Board Triangle MLS
Year Built 2018
Annual Tax Amount $4,178
Lot Size 20.000 Acres
Acres 20.0
Property Description
Gorgeous 1.5 story home w/1st flr master & sitting area w/ spa like bath. Cathedral ceiling in family open huge gourmet kit & breakfast w/GE cafe appl huge walk-in pantry w/barn dr entry. Cozy formal dining w/ butlers pantry 2 bedrooms w/ jack & jill bathroom, pocket office & laundry room. 2nd flr bonus/craft room w/1/2 bath over an oversized 2 car garage. Tons of storage, Great outdoor living w/ see thru fp & a huge covered porch that spans both family & master bedroom. Nestled on a beautiful 20 acre lot
Location
State NC
County Chatham
Direction from hwy 64 at Pittsboro, take 87 N. turn left onto Silk Hope Gum Springs Road . Famlet Forest is approximately 1/2 mile on your right. Follow drive approximaetly 1/4 mile first house on right.
Rooms
Basement Crawl Space
Interior
Interior Features Bathtub Only, Bathtub/Shower Combination, Pantry, Cathedral Ceiling(s), Ceiling Fan(s), Eat-in Kitchen, Entrance Foyer, Granite Counters, High Ceilings, High Speed Internet, Master Downstairs, Room Over Garage, Smooth Ceilings, Soaking Tub, Storage, Tray Ceiling(s), Walk-In Closet(s), Walk-In Shower, Water Closet
Heating Electric, Forced Air, Heat Pump
Cooling Heat Pump, Zoned
Flooring Carpet, Hardwood, Tile
Fireplaces Number 1
Fireplaces Type Family Room, Fireplace Screen, Gas Log, Outside, Propane, Sealed Combustion
Fireplace Yes
Window Features Insulated Windows
Appliance Convection Oven, Dishwasher, Electric Water Heater, Gas Cooktop, Gas Range, Microwave, Plumbed For Ice Maker, Range Hood, Refrigerator, Self Cleaning Oven, Oven
Laundry Main Level
Exterior
Exterior Feature Rain Gutters
Garage Spaces 2.0
View Y/N Yes
Street Surface Unimproved
Handicap Access Accessible Washer/Dryer
Porch Covered, Porch
Parking Type Driveway, Garage, Garage Door Opener, Garage Faces Side, Gravel
Garage Yes
Private Pool No
Building
Lot Description Hardwood Trees, Landscaped, Partially Cleared, Secluded, Wooded
Faces from hwy 64 at Pittsboro, take 87 N. turn left onto Silk Hope Gum Springs Road . Famlet Forest is approximately 1/2 mile on your right. Follow drive approximaetly 1/4 mile first house on right.
Foundation Block
Sewer Septic Tank
Water Well
Architectural Style Traditional
Structure Type Board & Batten Siding,Fiber Cement,Shake Siding,Stone
New Construction No
Schools
Elementary Schools Chatham - Pittsboro
Middle Schools Chatham - Horton
High Schools Chatham - Northwood
Others
HOA Fee Include Unknown
Read Less Info
Want to know what your home might be worth? Contact us for a FREE valuation!

Our team is ready to help you sell your home for the highest possible price ASAP







