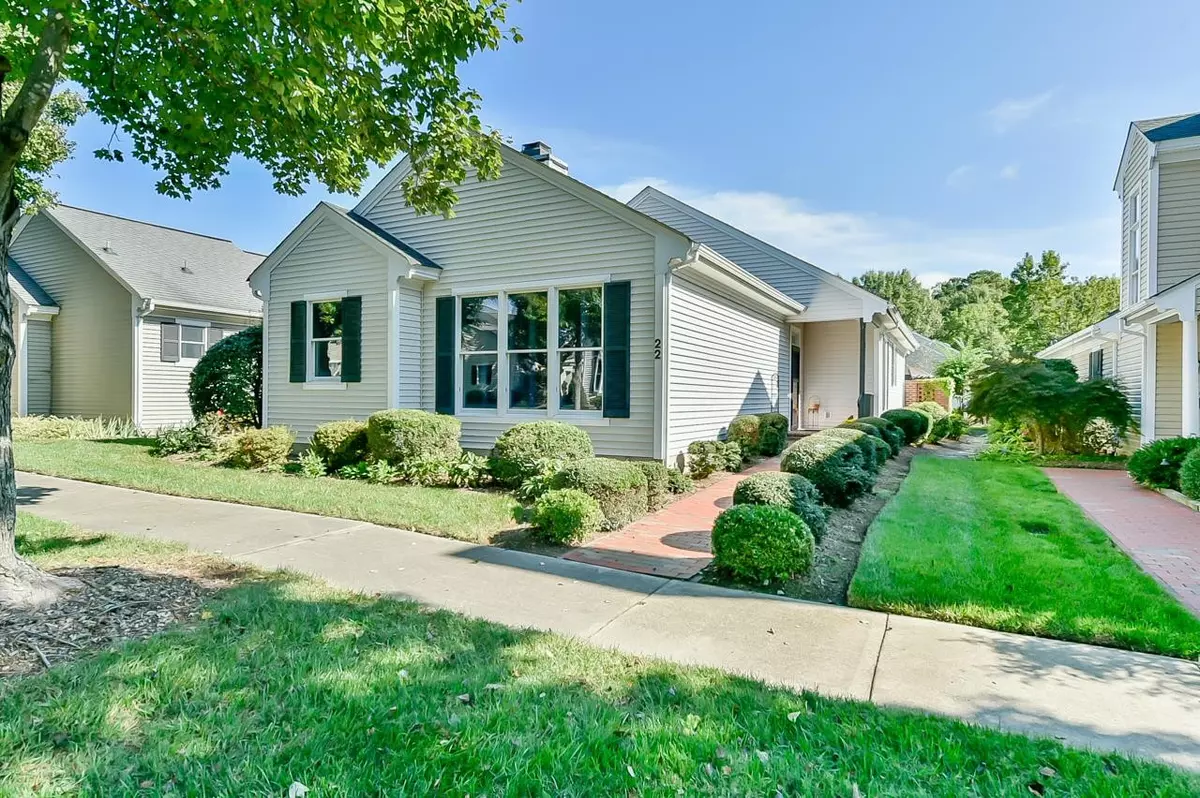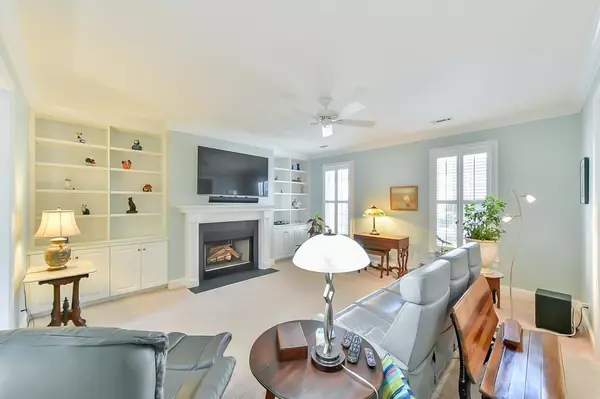Bought with Chatham Homes Realty
$570,000
$570,000
For more information regarding the value of a property, please contact us for a free consultation.
3 Beds
2 Baths
2,228 SqFt
SOLD DATE : 11/29/2021
Key Details
Sold Price $570,000
Property Type Single Family Home
Sub Type Single Family Residence
Listing Status Sold
Purchase Type For Sale
Square Footage 2,228 sqft
Price per Sqft $255
Subdivision Fearrington
MLS Listing ID 2413778
Sold Date 11/29/21
Style Site Built
Bedrooms 3
Full Baths 2
HOA Fees $194/mo
HOA Y/N Yes
Abv Grd Liv Area 2,228
Originating Board Triangle MLS
Year Built 1998
Annual Tax Amount $3,409
Lot Size 6,098 Sqft
Acres 0.14
Property Description
Awesome floor plan in this 1-story, 3-BR, 2-BA Camden home w/an oversized 2-car garage! Kitchen is open to family room that has built-ins & an adjacent breakfast room. Kitchen has island, skylight, great cabinet & counter space, & a 5-burner gas cooktop. Formal dining & living rooms. Main BR is generous size w/ceiling fan, walk-in closet, en suite bath w/tub, separate shower & 2 sinks. Separate wing has 2 additional BRs w/ceiling fans. Cul-de-sac street. Tile throughout (under carpet) & 36” doorways.
Location
State NC
County Chatham
Community Playground, Pool
Zoning Res
Direction 15-501 to Village Way, turn right on E. Camden, turn right on West Madison, follow until close to the end, home on left.
Interior
Interior Features Bookcases, Ceiling Fan(s), Entrance Foyer, High Ceilings, High Speed Internet, Master Downstairs, Separate Shower, Smooth Ceilings, Walk-In Closet(s), Walk-In Shower
Heating Forced Air, Natural Gas
Cooling Central Air
Flooring Carpet, Tile, Vinyl
Fireplaces Number 2
Fireplaces Type Family Room, Gas Log, Living Room, Wood Burning
Fireplace Yes
Window Features Skylight(s)
Appliance Dishwasher, Gas Cooktop, Gas Water Heater, Microwave, Oven
Laundry Laundry Room, Main Level
Exterior
Exterior Feature Rain Gutters, Tennis Court(s)
Garage Spaces 2.0
Pool Swimming Pool Com/Fee
Community Features Playground, Pool
Utilities Available Cable Available
View Y/N Yes
Handicap Access Accessible Doors, Accessible Washer/Dryer, Level Flooring
Porch Covered, Enclosed, Patio, Porch
Parking Type Attached, Garage, Garage Faces Rear, On Street
Garage Yes
Private Pool No
Building
Lot Description Landscaped
Faces 15-501 to Village Way, turn right on E. Camden, turn right on West Madison, follow until close to the end, home on left.
Foundation Slab
Sewer Public Sewer
Water Public
Architectural Style Transitional
Structure Type Vinyl Siding
New Construction No
Schools
Elementary Schools Chatham - Perry Harrison
Middle Schools Chatham - Margaret B Pollard
High Schools Chatham - Seaforth
Others
Senior Community false
Read Less Info
Want to know what your home might be worth? Contact us for a FREE valuation!

Our team is ready to help you sell your home for the highest possible price ASAP







