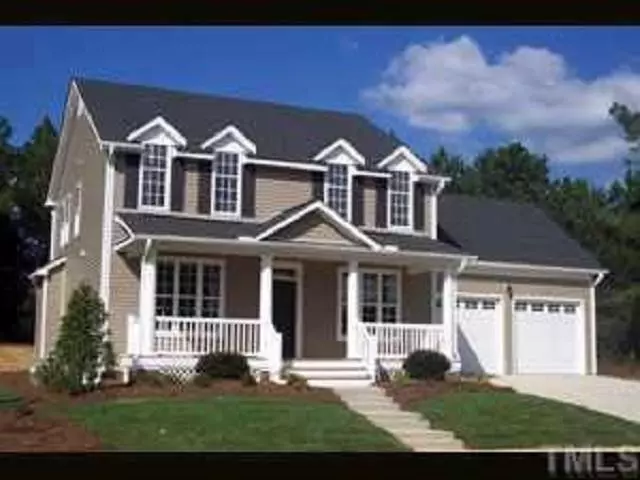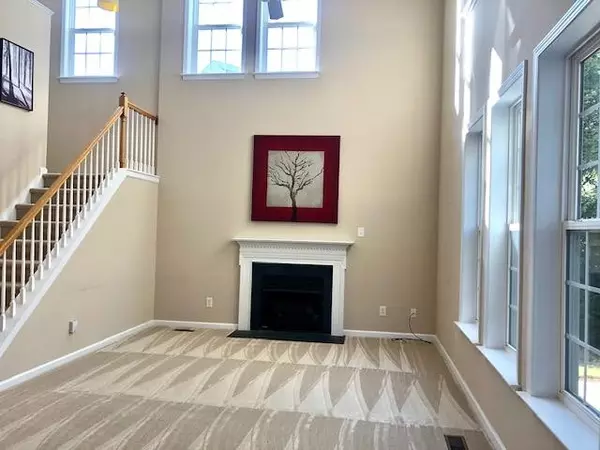Bought with Ivy Residential
$325,000
$325,000
For more information regarding the value of a property, please contact us for a free consultation.
3 Beds
3 Baths
2,091 SqFt
SOLD DATE : 03/09/2022
Key Details
Sold Price $325,000
Property Type Single Family Home
Sub Type Single Family Residence
Listing Status Sold
Purchase Type For Sale
Square Footage 2,091 sqft
Price per Sqft $155
Subdivision Oxford Park
MLS Listing ID 2429569
Sold Date 03/09/22
Style Site Built
Bedrooms 3
Full Baths 2
Half Baths 1
HOA Fees $20/ann
HOA Y/N Yes
Abv Grd Liv Area 2,091
Originating Board Triangle MLS
Year Built 2005
Annual Tax Amount $3,039
Lot Size 9,583 Sqft
Acres 0.22
Property Description
Highest & Best Due 3pm Wed Feb 9! 2091 SF w/ 3 BRs, 2.5 BAs in Oxford Park Optional Membership in Comm. POOL COMPLEX. 24x12 Open Kit/Sun Rm, Solid Surface Countertops, wrap around Bar,Opens to GR w/ FP & 2 Story Windows & Cath. Ceil, Oak Flrs in DR Foyer, 1/2 BA. IMPROVEMENTS Jan 2021:New carpet in GR & Office/LR, 21x6 Front Porch Painted & New Steps, BR Carpets Shampooed, Power Washed Back! Mstr BR Walk in ATTIC, GR/SunRm/Patio View WOODED Protected Green Space.$2K Paint Allowance/CC + $525 HBW @ $325K
Location
State NC
County Granville
Community Pool, Street Lights
Direction I-85 N Oxford Exit 206. Lt onto Hwy 158, Rt onto Oxford Loop at Revlon, Rt on Salem Rd at flashng light, Lt on Horner Siding, Rt into Oxford Park Subdivision, Home on Left near Pool.
Rooms
Basement Crawl Space
Interior
Interior Features Cathedral Ceiling(s), Ceiling Fan(s), Dining L, Entrance Foyer, High Ceilings, High Speed Internet, Separate Shower, Shower Only, Smooth Ceilings, Tray Ceiling(s), Walk-In Closet(s)
Heating Forced Air, Natural Gas, Zoned
Cooling Central Air, Zoned
Flooring Carpet, Vinyl, Wood
Fireplaces Number 1
Fireplaces Type Gas Log, Living Room, Sealed Combustion
Fireplace Yes
Window Features Insulated Windows
Appliance Dishwasher, Dryer, Electric Range, Electric Water Heater, Microwave, Plumbed For Ice Maker, Refrigerator, Self Cleaning Oven, Washer
Laundry Main Level
Exterior
Exterior Feature Rain Gutters
Garage Spaces 2.0
Community Features Pool, Street Lights
Utilities Available Cable Available
View Y/N Yes
Porch Covered, Patio, Porch
Parking Type Attached, Concrete, Driveway, Garage, Garage Faces Side, On Street
Garage Yes
Private Pool No
Building
Lot Description Landscaped, Open Lot
Faces I-85 N Oxford Exit 206. Lt onto Hwy 158, Rt onto Oxford Loop at Revlon, Rt on Salem Rd at flashng light, Lt on Horner Siding, Rt into Oxford Park Subdivision, Home on Left near Pool.
Sewer Public Sewer
Water Public
Architectural Style Craftsman
Structure Type Vinyl Siding
New Construction No
Schools
Elementary Schools Granville - Credle
Middle Schools Granville - N Granville
High Schools Granville - Webb
Others
Special Listing Condition Probate Listing
Read Less Info
Want to know what your home might be worth? Contact us for a FREE valuation!

Our team is ready to help you sell your home for the highest possible price ASAP







