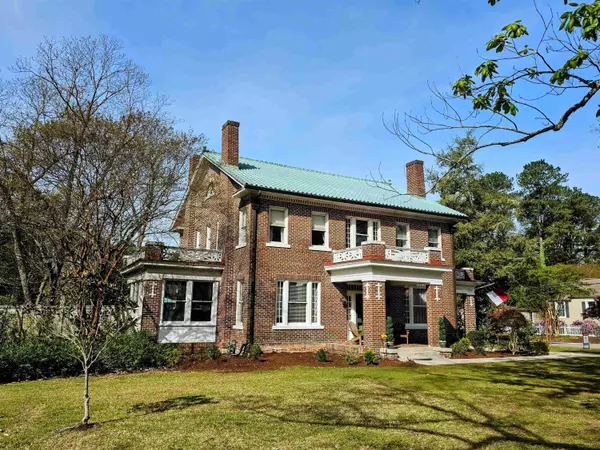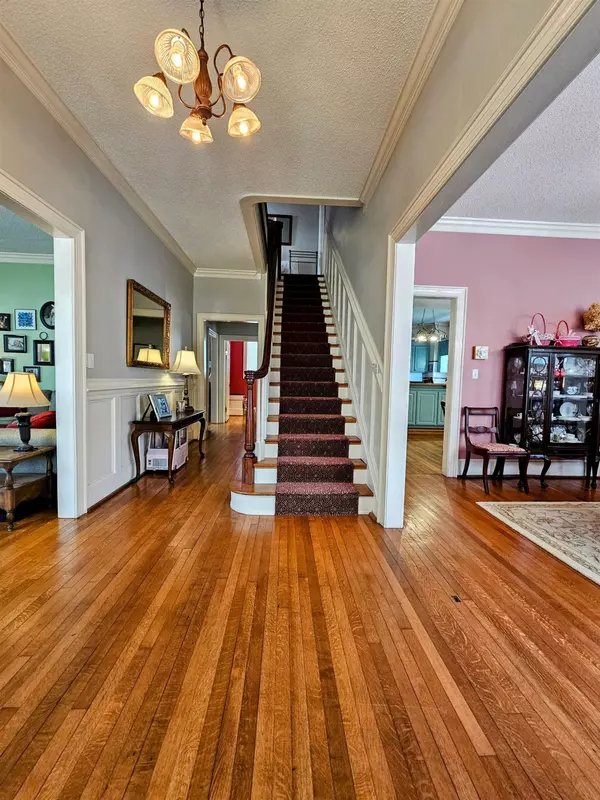Bought with Dream Team Realty Group LLC
$470,000
$475,000
1.1%For more information regarding the value of a property, please contact us for a free consultation.
4 Beds
4 Baths
3,988 SqFt
SOLD DATE : 05/16/2023
Key Details
Sold Price $470,000
Property Type Single Family Home
Sub Type Single Family Residence
Listing Status Sold
Purchase Type For Sale
Square Footage 3,988 sqft
Price per Sqft $117
Subdivision West End Park
MLS Listing ID 2502939
Sold Date 05/16/23
Style Site Built
Bedrooms 4
Full Baths 3
Half Baths 1
HOA Y/N No
Abv Grd Liv Area 3,988
Originating Board Triangle MLS
Year Built 1920
Annual Tax Amount $3,807
Lot Size 0.590 Acres
Acres 0.59
Property Description
Many popular updates in this vintage classic 1920's Colonial Revival style home situated on beautiful tree-lined Nash Street! 3988SF with 4BR / 3.5 baths with a 3rd floor bonus room! Sunroom overlooks fenced back yard! Corner lot with circular driveway! High ceilings! Hardwood flooring! Pretty staircase! THREE fireplaces! Gorgeous millwork! Updated island kitchen has stainless dishwasher, stainless double wall oven and gas cooktop! Lots of cabinets and workspace plus snack bar and roomy breakfast area! Living room, dining room and den all have fireplaces! Upstairs master suite has a walk-in closet and a large luxury master bath with double vanity, glass enclosed tile shower and deep tub! Bedroom # 2 has a full private bath with tub! A Jack and Jill bath join the 2 remaining bedrooms. Laundry room and half bath on 1st floor. Large deck off the sunroom has cascading steps surrounding it. Garden area! Back yard has an annual harvest of pecans, blueberries, blackberries, and figs. Detached double garage plus parking pad area! Covered front porch! Covered side parking! Lovely home with timeless style!
Location
State NC
County Wilson
Community Historical Area
Zoning SR6
Direction 264 to Wilson T/L on Forest Hills Rd. Go to Nash St & T/R. House on Rt.
Rooms
Basement Exterior Entry
Interior
Interior Features Ceiling Fan(s), Double Vanity, Eat-in Kitchen, High Ceilings, High Speed Internet, Separate Shower, Shower Only, Tile Counters, Walk-In Closet(s), Walk-In Shower
Heating Forced Air, Gas Pack, Natural Gas
Cooling Central Air, Gas
Flooring Carpet, Ceramic Tile, Combination, Hardwood, Tile, Wood
Fireplaces Number 3
Fireplaces Type Den, Living Room
Fireplace Yes
Appliance Dishwasher, Double Oven, Dryer, Electric Water Heater, Gas Cooktop, Washer
Laundry Laundry Room
Exterior
Exterior Feature Fenced Yard, Rain Gutters
Garage Spaces 2.0
Community Features Historical Area
Utilities Available Cable Available
Porch Covered, Deck, Porch
Parking Type Attached, Carport, Concrete, Covered, Detached, Driveway, Garage, Garage Door Opener, Parking Pad
Garage No
Private Pool No
Building
Faces 264 to Wilson T/L on Forest Hills Rd. Go to Nash St & T/R. House on Rt.
Sewer Public Sewer
Water Public
Architectural Style Colonial
Structure Type Brick,Vinyl Siding
New Construction No
Schools
Elementary Schools Wilson - Wells
Middle Schools Wilson - Forest Hills
High Schools Wilson - Fike
Read Less Info
Want to know what your home might be worth? Contact us for a FREE valuation!

Our team is ready to help you sell your home for the highest possible price ASAP







