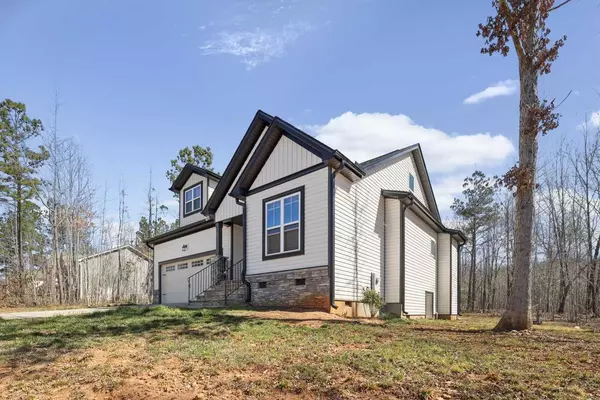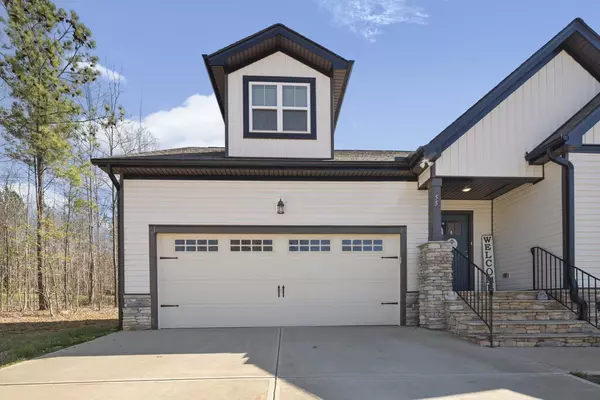Bought with Peak, Swirles & Cavallito
$315,000
$315,000
For more information regarding the value of a property, please contact us for a free consultation.
3 Beds
2 Baths
1,526 SqFt
SOLD DATE : 05/05/2023
Key Details
Sold Price $315,000
Property Type Single Family Home
Sub Type Single Family Residence
Listing Status Sold
Purchase Type For Sale
Square Footage 1,526 sqft
Price per Sqft $206
Subdivision Sledge Farm
MLS Listing ID 2498700
Sold Date 05/05/23
Style Site Built
Bedrooms 3
Full Baths 2
HOA Y/N No
Abv Grd Liv Area 1,526
Originating Board Triangle MLS
Year Built 2020
Annual Tax Amount $1,668
Lot Size 0.690 Acres
Acres 0.69
Property Description
Charming Ranch floor plan nestled into private woods. 3 Bed 2 Bath and over 1500 sq ft. Kitchen included Granite counter tops, pendant lights and kitchen island. New Luxury Vinyl Plank flooring throughout the common area. Massive unfinished attic with walk up stairs has tons of potential for added square-footage. Private deck overlooking .69 acres of tree-line.
Location
State NC
County Franklin
Direction FROM RALEIGH, TAKE HWY 64E, EXIT HWY39 AND TURN LEFT, RIGHT ON OLD US 64,LEFT ONMULBERRY ROAD, LEFT ON ROBERT SLEDGE ROAD, RIGHT ON SLEDGE FARM DRIVE, LEFT ON STREELINE DRIVE, HOME ON LEFT.
Rooms
Basement Crawl Space
Interior
Interior Features Ceiling Fan(s), Double Vanity, Granite Counters, High Ceilings, Pantry, Master Downstairs, Room Over Garage, Smooth Ceilings, Walk-In Closet(s)
Heating Electric, Forced Air, Heat Pump, Propane
Cooling Central Air
Flooring Vinyl
Fireplaces Number 1
Fireplaces Type Family Room
Fireplace Yes
Window Features Blinds
Appliance Dishwasher, Dryer, Electric Range, Electric Water Heater, Microwave, Refrigerator
Laundry Laundry Room, Main Level
Exterior
Exterior Feature Rain Gutters
Garage Spaces 2.0
Porch Deck, Patio
Parking Type Attached, Concrete, Driveway, Garage
Garage No
Private Pool No
Building
Lot Description Cul-De-Sac, Secluded
Faces FROM RALEIGH, TAKE HWY 64E, EXIT HWY39 AND TURN LEFT, RIGHT ON OLD US 64,LEFT ONMULBERRY ROAD, LEFT ON ROBERT SLEDGE ROAD, RIGHT ON SLEDGE FARM DRIVE, LEFT ON STREELINE DRIVE, HOME ON LEFT.
Sewer Septic Tank
Water Well
Architectural Style Ranch
Structure Type Stone,Vinyl Siding
New Construction No
Schools
Elementary Schools Franklin - Bunn
Middle Schools Franklin - Bunn
High Schools Franklin - Bunn
Others
HOA Fee Include Unknown
Read Less Info
Want to know what your home might be worth? Contact us for a FREE valuation!

Our team is ready to help you sell your home for the highest possible price ASAP







