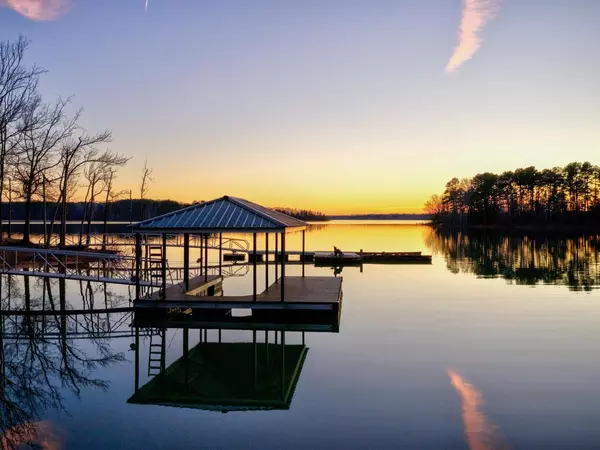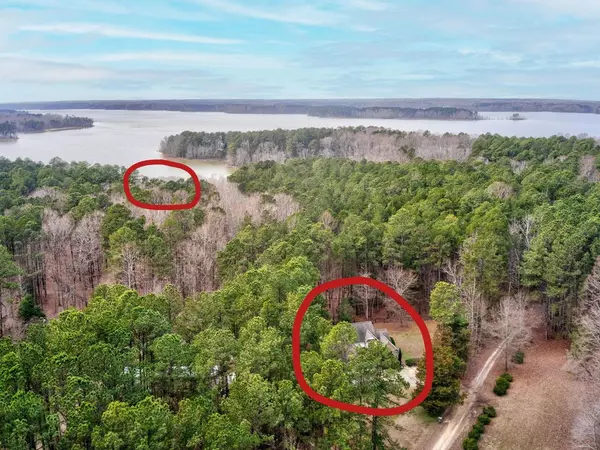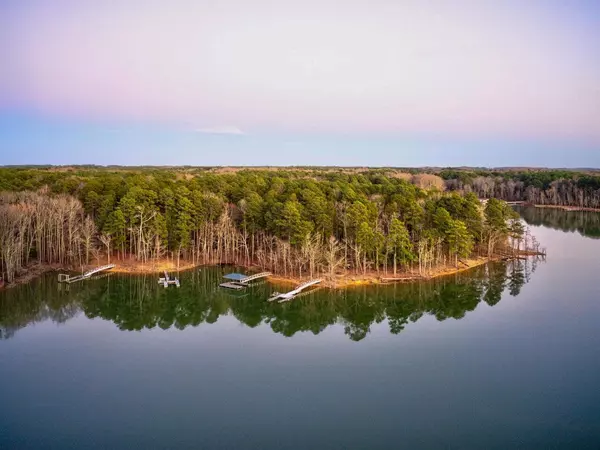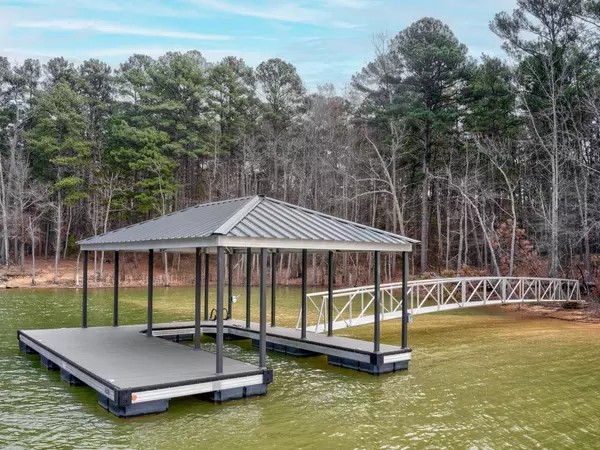Bought with Coldwell Banker Advantage
$550,000
$600,000
8.3%For more information regarding the value of a property, please contact us for a free consultation.
3 Beds
3 Baths
2,700 SqFt
SOLD DATE : 05/24/2023
Key Details
Sold Price $550,000
Property Type Single Family Home
Sub Type Single Family Residence
Listing Status Sold
Purchase Type For Sale
Square Footage 2,700 sqft
Price per Sqft $203
Subdivision Not In A Subdivision
MLS Listing ID 2495868
Sold Date 05/24/23
Style Site Built
Bedrooms 3
Full Baths 2
Half Baths 1
HOA Y/N No
Abv Grd Liv Area 2,700
Originating Board Triangle MLS
Year Built 2008
Annual Tax Amount $3,793
Lot Size 0.440 Acres
Acres 0.44
Property Description
KERR LAKE HOME with NO Subdivision.The 3 Bedroom/2.5 Bath contemporary offers an open floor plan. Vaulted Great Room has a Fireplace perfect for cool evenings . It opens to the Dining area & Breakfast Nook. Pull up a stool to chat with the Chef: Granite Counter, Double Ovens & recent Jenn Air & Stainless Refrigerator. Enjoy plenty of natural light with mostly glass on the lake side.Dine on the lakeside Deck. The Primary Bedroom is on the main level w/Walk In Closets & step in Shower (Rain Shower + Handheld).Birng your Bath Bombs- the Spa Tub is ready for soaking!Great entertaining space with a Bonus Room above the Garage . Golf Cart to your Aluma Dock in excellent water & the added plus of enjoying SUNSETS over Kerr Lake! Extra Large 2 Car Garage w/Storage Cabinets. Covered Porch area to greet your guests.Cement Drive & Pet friendly fencing too.Love the inlay detail on the Foyer foor. This is a rare find for a lakehome with NO HOA!!!
Location
State NC
County Kerr Lake
Zoning r30
Direction FromI-85: take EXIT 223-(Drewery-MansonRd) to Jacksonown Rd. Left on Wilson Bros. Rd & Right on N Piney grove Rd.Left on Sandy Pt & last home on left.
Rooms
Basement Crawl Space
Interior
Interior Features Central Vacuum, Entrance Foyer, Granite Counters, High Ceilings, High Speed Internet, Master Downstairs, Room Over Garage, Separate Shower, Smooth Ceilings, Vaulted Ceiling(s), Walk-In Closet(s), Walk-In Shower
Heating Electric, Heat Pump
Cooling Heat Pump, Zoned
Flooring Carpet, Wood
Fireplaces Number 1
Fireplaces Type Gas Log, Great Room
Fireplace Yes
Appliance Dishwasher, Double Oven, Dryer, Electric Water Heater, Gas Cooktop, Plumbed For Ice Maker, Refrigerator, Oven, Washer
Laundry Electric Dryer Hookup, Laundry Closet, Main Level
Exterior
Exterior Feature Fenced Yard
Garage Spaces 2.0
Waterfront Yes
Waterfront Description Lake
Porch Covered, Deck, Porch
Parking Type Concrete, Driveway, Garage, Garage Door Opener
Garage Yes
Private Pool No
Building
Lot Description Landscaped
Faces FromI-85: take EXIT 223-(Drewery-MansonRd) to Jacksonown Rd. Left on Wilson Bros. Rd & Right on N Piney grove Rd.Left on Sandy Pt & last home on left.
Sewer Septic Tank
Water Public
Architectural Style Contemporary
Structure Type Block,Brick,Brick Veneer,Fiber Cement
New Construction No
Schools
Elementary Schools Vance - E O Young Jr
Middle Schools Vance - Vance County
High Schools Vance - Vance County
Others
HOA Fee Include Unknown
Read Less Info
Want to know what your home might be worth? Contact us for a FREE valuation!

Our team is ready to help you sell your home for the highest possible price ASAP







