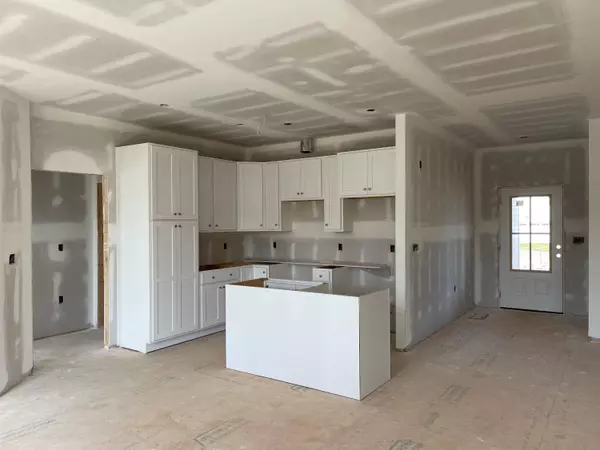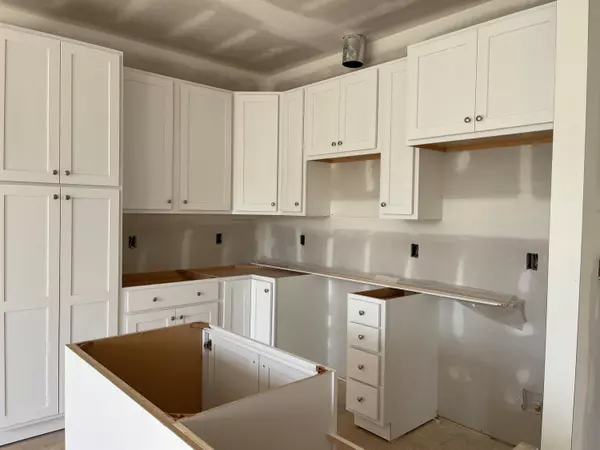Bought with Compass -- Cary
$300,000
$300,000
For more information regarding the value of a property, please contact us for a free consultation.
3 Beds
2 Baths
1,336 SqFt
SOLD DATE : 06/09/2023
Key Details
Sold Price $300,000
Property Type Single Family Home
Sub Type Single Family Residence
Listing Status Sold
Purchase Type For Sale
Square Footage 1,336 sqft
Price per Sqft $224
Subdivision Brookhaven
MLS Listing ID 2473448
Sold Date 06/09/23
Style Site Built
Bedrooms 3
Full Baths 2
HOA Fees $29/ann
HOA Y/N Yes
Abv Grd Liv Area 1,336
Originating Board Triangle MLS
Year Built 2023
Lot Size 1.090 Acres
Acres 1.09
Property Description
This Beautiful open concept, split bedroom RANCH on an amazing Homesite is Sheetrocked & Almost Ready! 3 Bedrooms, 2 Car Garage, Vented Crawl, Low E Argon Gas Windows w/Screens & Radiant Barrier Roof Sheathing. Luxury Vinyl Plank Floors Main Living Space. Kitchen w/Granite Countertops, SS Appliances. Take Advantage of $5,000 Seller Paid Grand Opening Incentive that can be used for Rate Buy Downs, Appliances (Washer, Dryer, Refrigerator), Fence or Closing Costs. Don't Miss This Wonderful Opportunity Available until April 30, 2023! Hurry, you don't want to miss out! Use Exit 442 Off HWY 64 and Follow Signs! Model Home Open Thursday-Saturday 11-4 or call to schedule a private tour.
Location
State NC
County Franklin
Direction From Raleigh: HWY 64 East to Exit 442, Turn Left at Stop Sign, follow to Old 64 (Stop sign) and turn Right. Right on Williams Road & follow for approx. 1 mile. Right into community.
Rooms
Basement Crawl Space
Interior
Interior Features Bathtub/Shower Combination, Ceiling Fan(s), Entrance Foyer, Granite Counters, High Ceilings, Kitchen/Dining Room Combination, Master Downstairs, Shower Only, Smooth Ceilings, Walk-In Closet(s)
Heating Electric, Forced Air, Heat Pump
Cooling Central Air, Electric, Heat Pump
Flooring Carpet, Vinyl
Fireplace No
Window Features Insulated Windows
Appliance Dishwasher, Electric Range, Electric Water Heater, Plumbed For Ice Maker, Self Cleaning Oven
Laundry Electric Dryer Hookup, Laundry Room, Main Level
Exterior
Exterior Feature Rain Gutters
Garage Spaces 2.0
Porch Covered, Porch
Parking Type Attached, Concrete, Driveway, Garage, Garage Door Opener, Garage Faces Front
Garage Yes
Private Pool No
Building
Lot Description Landscaped, Partially Cleared
Faces From Raleigh: HWY 64 East to Exit 442, Turn Left at Stop Sign, follow to Old 64 (Stop sign) and turn Right. Right on Williams Road & follow for approx. 1 mile. Right into community.
Sewer Septic Tank
Water Well
Architectural Style Ranch
Structure Type Low VOC Paint/Sealant/Varnish,Radiant Barrier,Vinyl Siding
New Construction Yes
Schools
Elementary Schools Franklin - Bunn
Middle Schools Franklin - Bunn
High Schools Franklin - Bunn
Read Less Info
Want to know what your home might be worth? Contact us for a FREE valuation!

Our team is ready to help you sell your home for the highest possible price ASAP







