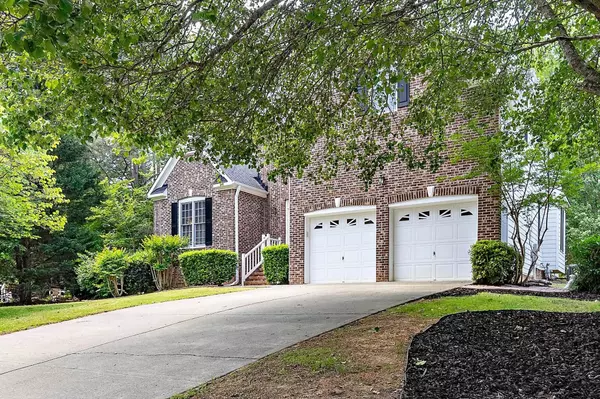Bought with NEST Realty
$525,000
$525,000
For more information regarding the value of a property, please contact us for a free consultation.
4 Beds
3 Baths
2,676 SqFt
SOLD DATE : 06/22/2023
Key Details
Sold Price $525,000
Property Type Single Family Home
Sub Type Single Family Residence
Listing Status Sold
Purchase Type For Sale
Square Footage 2,676 sqft
Price per Sqft $196
Subdivision Country Club Heights
MLS Listing ID 2509367
Sold Date 06/22/23
Style Site Built
Bedrooms 4
Full Baths 2
Half Baths 1
HOA Fees $33/mo
HOA Y/N Yes
Abv Grd Liv Area 2,676
Originating Board Triangle MLS
Year Built 1999
Annual Tax Amount $3,865
Lot Size 0.300 Acres
Acres 0.3
Property Description
You'll love this four bedroom home with a desirable open floor plan that allows for flexibility, a walkable tree lined yard, and spacious pet-safe backyard that has room for patio furniture and a playset. Step out onto the large deck to enjoy morning coffee or evening wine while overlooking the private back yard. The first-floor owner's suite includes a sitting room to relax in after a long day. Plenty of windows in every room for natural lighting and sunshine throughout the entire home. Closets throughout for convenient storage and a large two car garage. Newer appliances and roof in 2017. Perfectly tucked in North Durham , just 12 minutes from Duke, shopping, and restaurants.
Location
State NC
County Durham
Direction I-540 W, US-70 W and I-85 S to Cole Mill Rd in Durham. Take exit 173 from I-85 S/US-70 W Continue on Cole Mill Rd. Drive to Country Club Dr.
Rooms
Basement Crawl Space
Interior
Interior Features Bathtub Only, Cathedral Ceiling(s), Coffered Ceiling(s), Entrance Foyer, Granite Counters, High Ceilings, High Speed Internet, Master Downstairs, Separate Shower, Shower Only, Smooth Ceilings, Soaking Tub, Walk-In Closet(s)
Heating Electric, Forced Air, Natural Gas
Cooling Central Air, Zoned
Flooring Carpet, Combination, Tile, Vinyl, Wood
Fireplaces Number 2
Fireplaces Type Family Room, Gas, Gas Log, Master Bedroom
Fireplace Yes
Appliance Dishwasher, Dryer, Electric Cooktop, Gas Water Heater, Microwave, Refrigerator, Washer
Laundry Main Level
Exterior
Garage Spaces 2.0
Utilities Available Cable Available
Porch Deck, Porch
Parking Type Concrete, Driveway, Garage
Garage Yes
Private Pool No
Building
Lot Description Landscaped
Faces I-540 W, US-70 W and I-85 S to Cole Mill Rd in Durham. Take exit 173 from I-85 S/US-70 W Continue on Cole Mill Rd. Drive to Country Club Dr.
Sewer Public Sewer
Water Public
Architectural Style Transitional
Structure Type Brick,Fiber Cement
New Construction No
Schools
Elementary Schools Durham - Easley
Middle Schools Durham - Carrington
High Schools Durham - Riverside
Read Less Info
Want to know what your home might be worth? Contact us for a FREE valuation!

Our team is ready to help you sell your home for the highest possible price ASAP







