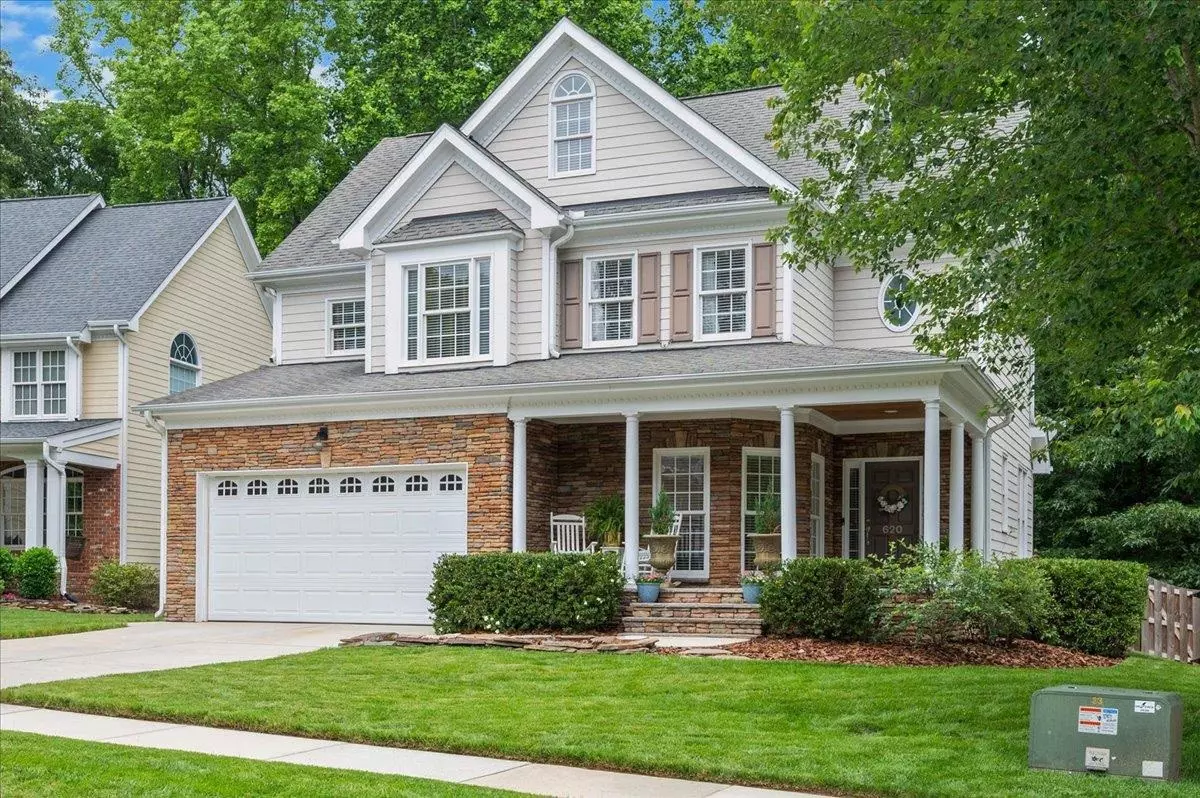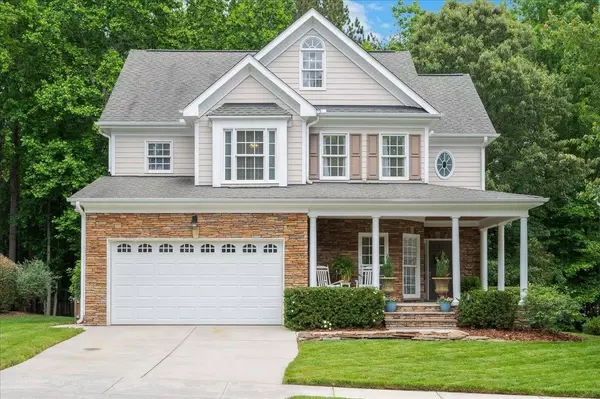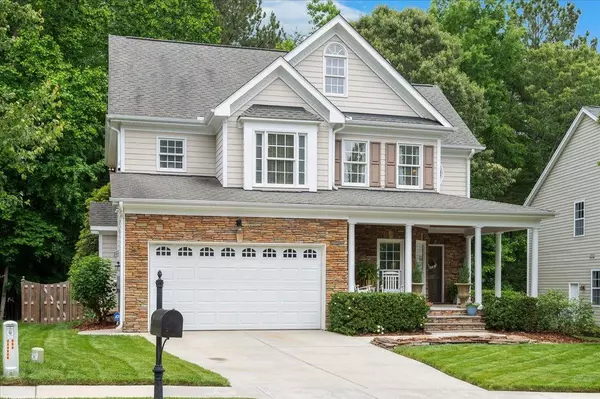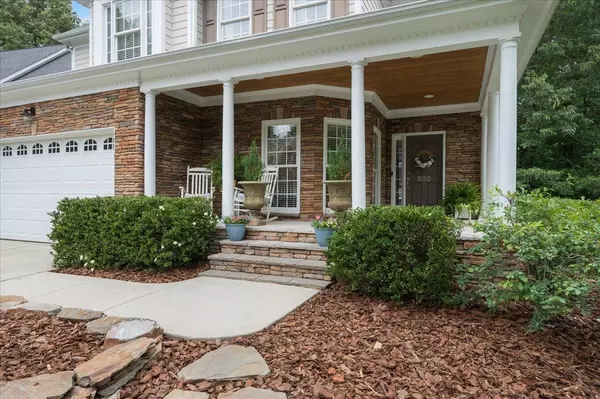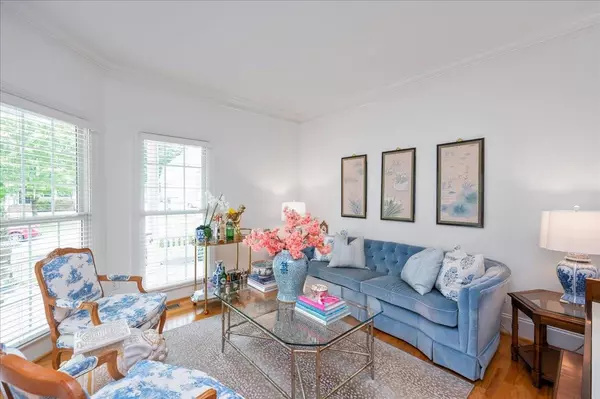Bought with EXP Realty LLC
$585,000
$565,000
3.5%For more information regarding the value of a property, please contact us for a free consultation.
4 Beds
3 Baths
2,741 SqFt
SOLD DATE : 07/12/2023
Key Details
Sold Price $585,000
Property Type Single Family Home
Sub Type Single Family Residence
Listing Status Sold
Purchase Type For Sale
Square Footage 2,741 sqft
Price per Sqft $213
Subdivision Country Club Heights
MLS Listing ID 2511549
Sold Date 07/12/23
Style Site Built
Bedrooms 4
Full Baths 2
Half Baths 1
HOA Fees $30/mo
HOA Y/N Yes
Abv Grd Liv Area 2,741
Originating Board Triangle MLS
Year Built 2005
Annual Tax Amount $3,770
Lot Size 10,454 Sqft
Acres 0.24
Property Description
Welcome to your dream home in scenic northern Durham! This stunning residence exudes southern charm and offers an abundance of features that will capture your heart. As you step onto the welcoming front porch, you'll immediately feel at home.Inside, the home boasts gracious living and dining rooms, perfect for hosting gatherings and creating lasting memories. The family room, complete with a cozy fireplace, seamlessly flows into the kitchen, creating an inviting space for family and friends to gather. The kitchen itself is a chef's delight, featuring stainless steel appliances and a custom pantry, providing ample storage for all your culinary needs.With 4 bedrooms, including a large primary suite, this home offers plenty of space for everyone. The primary suite is a true retreat, complete with a spa-like bath, offering a tranquil escape. Conveniently connected to the primary bath is the laundry room.But that's not all! The third-floor walk-up bonus room provides endless possibilities.Don't miss the opportunity to make this beautiful home yours. This residence truly offers the best of comfortable and elegant living.
Location
State NC
County Durham
Community Street Lights
Direction From central Durham-From I-85 North take exit to Hillsborough Rd, Take a left on Hillsborough Rd, Turn right onto Cole Mill Rd, Turn right onto Umstead Rd, Turn left on Continental Dr, Destination is on your right!
Rooms
Basement Crawl Space
Interior
Interior Features Bathtub Only, Double Vanity, Entrance Foyer, Granite Counters, Walk-In Closet(s), Walk-In Shower, Whirlpool Tub
Heating Electric, Forced Air, Heat Pump, Natural Gas
Cooling Central Air
Flooring Carpet, Hardwood, Tile, Vinyl
Fireplaces Number 1
Fireplaces Type Family Room
Fireplace Yes
Appliance Gas Water Heater
Laundry Upper Level
Exterior
Exterior Feature Fenced Yard
Garage Spaces 2.0
Community Features Street Lights
Porch Deck, Porch
Parking Type Concrete, Driveway, Garage
Garage Yes
Private Pool No
Building
Faces From central Durham-From I-85 North take exit to Hillsborough Rd, Take a left on Hillsborough Rd, Turn right onto Cole Mill Rd, Turn right onto Umstead Rd, Turn left on Continental Dr, Destination is on your right!
Sewer Public Sewer
Water Public
Architectural Style Traditional
Structure Type Fiber Cement,Stone
New Construction No
Schools
Elementary Schools Durham - Easley
Middle Schools Durham - Carrington
High Schools Durham - Riverside
Read Less Info
Want to know what your home might be worth? Contact us for a FREE valuation!

Our team is ready to help you sell your home for the highest possible price ASAP


