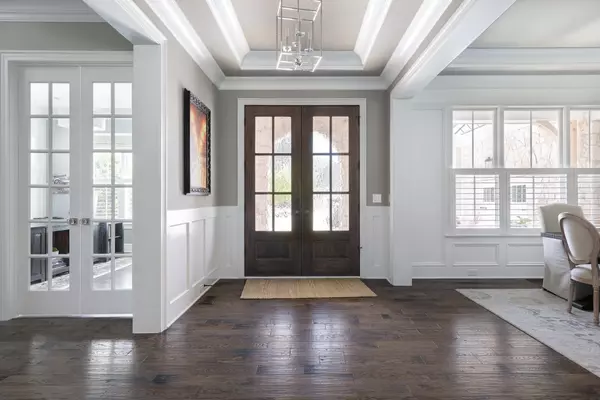Bought with Compass -- Raleigh
$1,900,000
$1,950,000
2.6%For more information regarding the value of a property, please contact us for a free consultation.
5 Beds
7 Baths
5,350 SqFt
SOLD DATE : 07/14/2023
Key Details
Sold Price $1,900,000
Property Type Single Family Home
Sub Type Single Family Residence
Listing Status Sold
Purchase Type For Sale
Square Footage 5,350 sqft
Price per Sqft $355
Subdivision Colvard Farms
MLS Listing ID 2510372
Sold Date 07/14/23
Style Site Built
Bedrooms 5
Full Baths 5
Half Baths 2
HOA Fees $240/qua
HOA Y/N Yes
Abv Grd Liv Area 5,350
Originating Board Triangle MLS
Year Built 2017
Annual Tax Amount $10,490
Lot Size 0.760 Acres
Acres 0.76
Property Description
This stunning home sits on a private 3/4 acre lot and boasts many custom features and finishes. A spacious living area with built-ins, surrounding a beautiful fireplace is adjacent to a bar/wine room, and features glass retractable doors to the screened porch, perfect for gatherings and indoor/outdoor living. The gourmet kitchen with Thermidor appliances and paneled breakfast area. The formal dining room with paneled walls and coffered ceilings is great for entertaining. There is a first floor powder room and private guest suite. A separate paneled study, a large mud room with access to both an exterior side entrance and the 3 car garage. There are many custom cabinetry features in most of the rooms throughout providing great storage. A beautiful naturally light paneled staircase leads to the second floor which features a primary suite, a large private balcony, bath and closet/dressing area. 3 additional bedrooms with ensuite bath, a rec/workout room and laundry room. The third floor boasts a gorgeous bonus room with a wet bar, built-in media system, and 5" hardwood floors with generous unfinished storage.
Location
State NC
County Durham
Community Playground, Pool
Direction From I-40 Drive south on 751S to Colvard Farms, 2nd entrance, turn right onto Colvard Farms Way. Take the first right onto Turner Ridge Circle. The house on the right at 116.
Rooms
Basement Crawl Space
Interior
Interior Features Bathtub Only, Bookcases, Pantry, Coffered Ceiling(s), Double Vanity, Eat-in Kitchen, Entrance Foyer, High Ceilings, Quartz Counters, Second Primary Bedroom, Shower Only, Storage, Walk-In Closet(s), Wet Bar, Other
Heating Forced Air, Natural Gas, Zoned
Cooling Central Air, Zoned
Flooring Carpet, Hardwood, Tile
Fireplaces Number 2
Fireplaces Type Family Room, Gas Log, Wood Burning
Fireplace Yes
Window Features Blinds
Appliance Dishwasher, Double Oven, Gas Cooktop, Microwave, Range Hood, Refrigerator, Tankless Water Heater
Laundry Multiple Locations, Upper Level
Exterior
Exterior Feature Fenced Yard, Smart Camera(s)/Recording, Tennis Court(s)
Garage Spaces 3.0
Community Features Playground, Pool
Porch Covered, Patio, Porch, Screened
Parking Type Attached, Concrete, Driveway, Garage
Garage Yes
Private Pool No
Building
Lot Description Landscaped, Wooded
Faces From I-40 Drive south on 751S to Colvard Farms, 2nd entrance, turn right onto Colvard Farms Way. Take the first right onto Turner Ridge Circle. The house on the right at 116.
Sewer Public Sewer
Water Public
Architectural Style Transitional
Structure Type Board & Batten Siding,Fiber Cement,Stone
New Construction No
Schools
Elementary Schools Durham - Lyons Farm
Middle Schools Durham - Githens
High Schools Durham - Jordan
Others
HOA Fee Include Storm Water Maintenance
Read Less Info
Want to know what your home might be worth? Contact us for a FREE valuation!

Our team is ready to help you sell your home for the highest possible price ASAP







