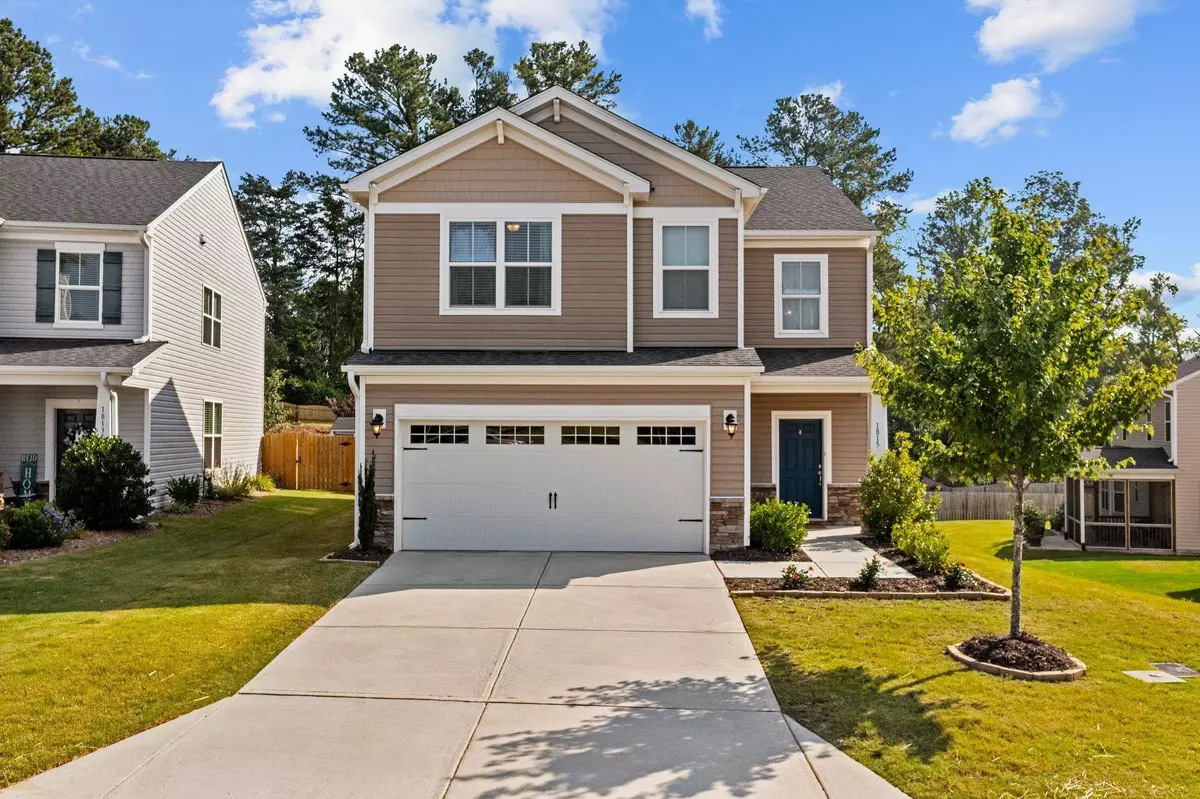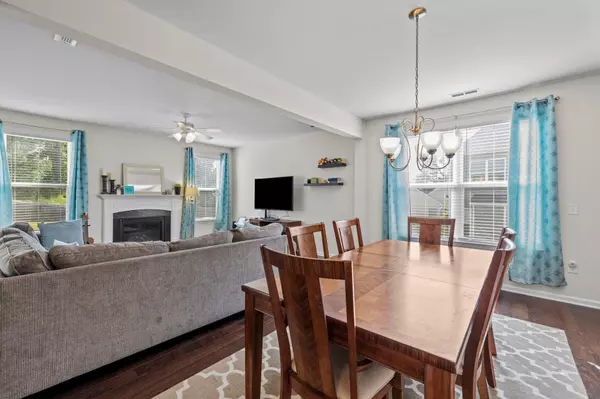Bought with Pinnacle Group Realty
$445,000
$449,000
0.9%For more information regarding the value of a property, please contact us for a free consultation.
3 Beds
3 Baths
2,226 SqFt
SOLD DATE : 08/22/2023
Key Details
Sold Price $445,000
Property Type Single Family Home
Sub Type Single Family Residence
Listing Status Sold
Purchase Type For Sale
Square Footage 2,226 sqft
Price per Sqft $199
Subdivision Brightwood Trails
MLS Listing ID 2519370
Sold Date 08/22/23
Style Site Built
Bedrooms 3
Full Baths 2
Half Baths 1
HOA Fees $45/qua
HOA Y/N Yes
Abv Grd Liv Area 2,226
Originating Board Triangle MLS
Year Built 2017
Annual Tax Amount $3,466
Lot Size 10,890 Sqft
Acres 0.25
Property Description
CONTRACT SIGNED. WAITING ON DD TO BE RECEIVED. Beautifully maintained home in Brightwood Trails! This 3 bedroom/2.5 bath home is move in ready! Open floor plan is warm, inviting with lots of natural light! Kitchen has granite, tile backsplash, gas range, SS appliances and bar area for eating and entertaining! Breakfast area opens to patio! Living room w/gas log fireplace! Separate formal dining room! Master suite offers walk in closet and master bath w/walk in shower, large soaking tub and dual vanities! Loft area for additional family space! Landscaped, manicured lawn! Patio overlooks flat, fenced yard! This home is a must see!
Location
State NC
County Durham
Community Pool
Direction From US 70, go north on Sherron Rd. Right on Poplar St. Left on Nellora Lane. Home on right.
Interior
Interior Features Entrance Foyer, Granite Counters, High Ceilings, Living/Dining Room Combination, Separate Shower, Smooth Ceilings, Soaking Tub, Tray Ceiling(s), Walk-In Closet(s)
Heating Electric, Forced Air, Natural Gas
Cooling Central Air, Zoned
Flooring Carpet, Hardwood, Tile
Fireplaces Number 1
Fireplaces Type Family Room, Gas, Sealed Combustion
Fireplace Yes
Appliance Dishwasher, Gas Range, Gas Water Heater, Microwave, Plumbed For Ice Maker
Laundry Electric Dryer Hookup, Upper Level
Exterior
Exterior Feature Rain Gutters
Garage Spaces 2.0
Community Features Pool
View Y/N Yes
Porch Patio, Porch
Parking Type Concrete, Driveway, Garage, Garage Door Opener, Garage Faces Front
Garage Yes
Private Pool No
Building
Lot Description Landscaped
Faces From US 70, go north on Sherron Rd. Right on Poplar St. Left on Nellora Lane. Home on right.
Foundation Slab
Sewer Public Sewer
Water Public
Architectural Style Contemporary, Transitional
Structure Type Stone,Vinyl Siding
New Construction No
Schools
Elementary Schools Durham - Spring Valley
Middle Schools Durham - Neal
High Schools Durham - Southern
Others
HOA Fee Include Storm Water Maintenance
Read Less Info
Want to know what your home might be worth? Contact us for a FREE valuation!

Our team is ready to help you sell your home for the highest possible price ASAP







