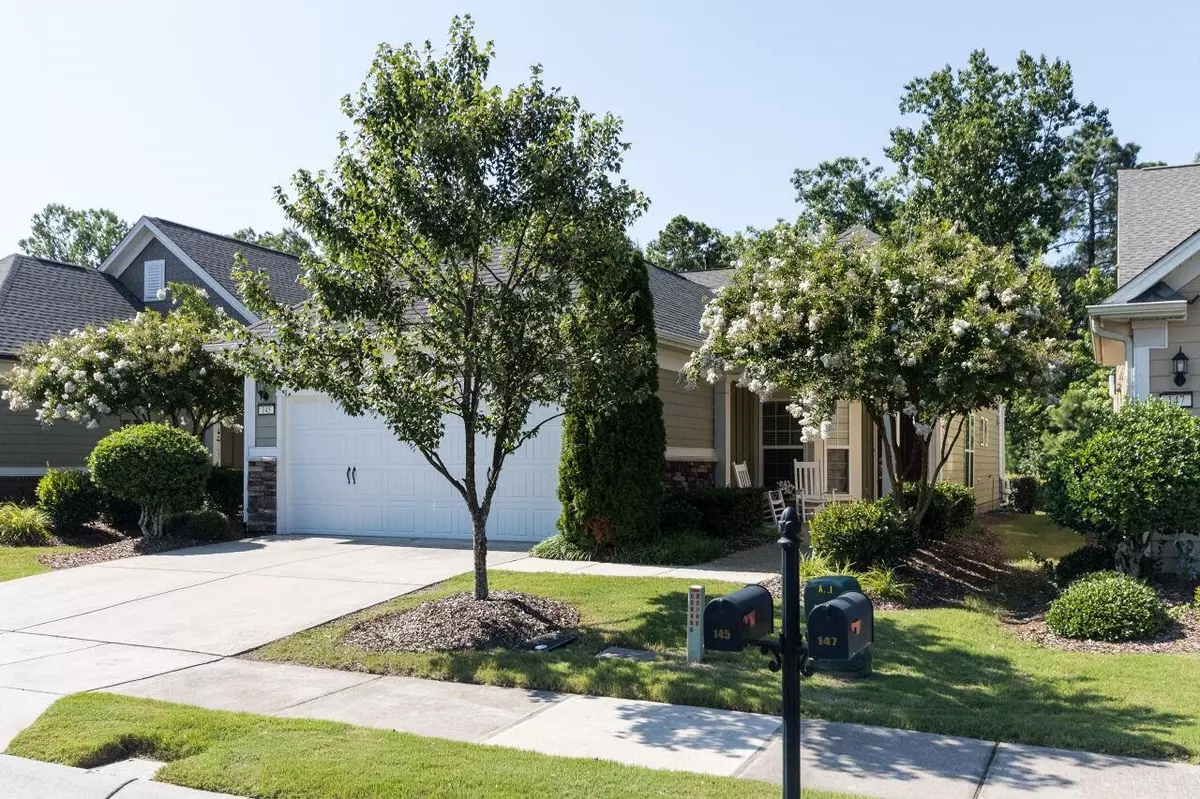Bought with Redfin Corporation
$480,000
$469,900
2.1%For more information regarding the value of a property, please contact us for a free consultation.
2 Beds
2 Baths
1,600 SqFt
SOLD DATE : 08/22/2023
Key Details
Sold Price $480,000
Property Type Single Family Home
Sub Type Single Family Residence
Listing Status Sold
Purchase Type For Sale
Square Footage 1,600 sqft
Price per Sqft $300
Subdivision Carolina Arbors
MLS Listing ID 2523484
Sold Date 08/22/23
Style Site Built
Bedrooms 2
Full Baths 2
HOA Fees $216/mo
HOA Y/N Yes
Abv Grd Liv Area 1,600
Originating Board Triangle MLS
Year Built 2014
Annual Tax Amount $361,236
Lot Size 5,227 Sqft
Acres 0.12
Property Description
Enjoy Resort Style living at popular Carolina Arbors. Spectacular Ranch home featuring hardwood flooring throughout. Welcoming Foyer entry, Corner Office/Study. Fantastic open Family, Dining and Kitchen Area with recessed lighting. Elegant Kitchen with oversized granite island, pendant lighting, castled kitchen cabinets, raised SS dishwasher for easy load/unload. Relax in the Cozy Sunroom with access to the backyard. Private view with stone patio overlooking the tree lined backyard. Master Suite and Spa featuring updated curbless shower with tile surrounds and seat, large walk-in closet. Secondary bedroom with hall bath. Laundry Room. 37,000sf award winning Piedmont Hall Community Center, indoor and outdoor saltwater heated pool, fitness center, bocce, pickle ball, Community Garden, Dog Park, walking trails, over 100 clubs and so much more. Excellent location near Brier Creek, I-540, shopping, dining, grocery stores, coffee shops, Page Farms.
Location
State NC
County Durham
Community Fitness Center, Playground, Pool, Street Lights
Direction From US-70 W/ Glenwood Avenue turn right onto TW Alexander Drive. Slight left towards Del Webb Arbors Drive. Turn left onto Rosedale Creek Drive. Home will be on the left.
Interior
Interior Features Ceiling Fan(s), Dining L, Double Vanity, Eat-in Kitchen, Entrance Foyer, Granite Counters, High Ceilings, High Speed Internet, Kitchen/Dining Room Combination, Living/Dining Room Combination, Master Downstairs, Shower Only, Smart Light(s), Smooth Ceilings, Walk-In Closet(s), Walk-In Shower
Heating Forced Air, Natural Gas
Cooling Central Air
Flooring Hardwood, Tile
Fireplace No
Window Features Blinds,Insulated Windows
Appliance Dishwasher, Gas Water Heater, Microwave, Plumbed For Ice Maker
Laundry Laundry Room, Main Level
Exterior
Exterior Feature Rain Gutters, Tennis Court(s)
Garage Spaces 2.0
Pool Heated, In Ground, Salt Water
Community Features Fitness Center, Playground, Pool, Street Lights
Utilities Available Cable Available
Handicap Access Accessible Doors, Accessible Washer/Dryer, Aging In Place, Level Flooring
Porch Covered, Patio, Porch
Parking Type Attached, Concrete, Driveway, Garage, Garage Door Opener, Garage Faces Front
Garage Yes
Private Pool No
Building
Lot Description Landscaped
Faces From US-70 W/ Glenwood Avenue turn right onto TW Alexander Drive. Slight left towards Del Webb Arbors Drive. Turn left onto Rosedale Creek Drive. Home will be on the left.
Foundation Slab
Sewer Public Sewer
Water Public
Architectural Style Craftsman, Ranch
Structure Type Fiber Cement,Stone
New Construction No
Schools
Elementary Schools Durham - Spring Valley
Middle Schools Durham - Neal
High Schools Durham - Southern
Others
HOA Fee Include Storm Water Maintenance
Senior Community true
Read Less Info
Want to know what your home might be worth? Contact us for a FREE valuation!

Our team is ready to help you sell your home for the highest possible price ASAP







