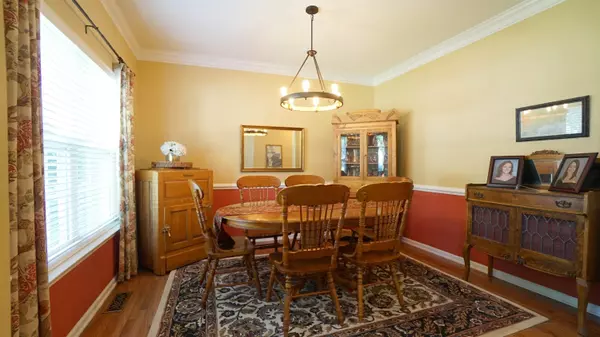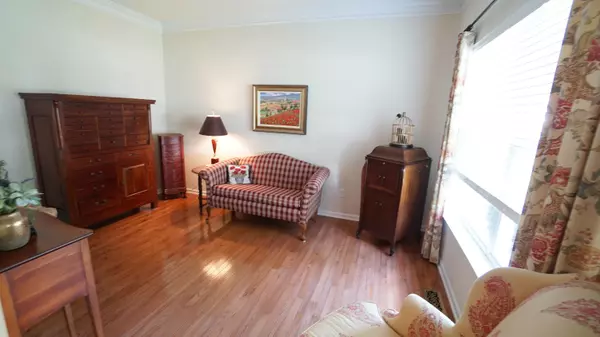Bought with Berkshire Hathaway HomeService
$510,000
$509,900
For more information regarding the value of a property, please contact us for a free consultation.
4 Beds
3 Baths
2,560 SqFt
SOLD DATE : 09/15/2023
Key Details
Sold Price $510,000
Property Type Single Family Home
Sub Type Single Family Residence
Listing Status Sold
Purchase Type For Sale
Square Footage 2,560 sqft
Price per Sqft $199
Subdivision Country Club Heights
MLS Listing ID 2514770
Sold Date 09/15/23
Style Site Built
Bedrooms 4
Full Baths 2
Half Baths 1
HOA Fees $30/mo
HOA Y/N Yes
Abv Grd Liv Area 2,560
Originating Board Triangle MLS
Year Built 2002
Annual Tax Amount $3,020
Lot Size 0.310 Acres
Acres 0.31
Property Description
Spacious and versatile 4 BR home in desirable Country Club Heights. This 1 owner home has been very well maintained and offers lots of options, all formal areas plus a large family room with built in shelving, a fireplace with gas logs and a great view of the wooded rear yard, with a upper and lower deck. Upstairs features a large owner suite, 3 additional bedrooms and a bonus room with space for workout equipment. New roof in 2017, Leaf Guard gutters, new gas water heater, updated HVAC systems and windows, new 12 mil vapor barrier. LED lighting interior and exterior, Hunter ceiling fans throughout. All carpeting just professionally cleaned and a new microwave installed just prior to market. Possession is delayed until most likely September as seller is under contract locally and waiting for their seller's move to Croasdaile Village. Would prefer closing and rent back until that time.
Location
State NC
County Durham
Zoning Resident
Direction N on Cole Mill Rd, right on Umstead Rd. left into Country Club Heights, left on Country Club Dr. property will be on the right.
Rooms
Basement Crawl Space
Interior
Interior Features Bookcases, Ceiling Fan(s), Entrance Foyer, High Ceilings, Pantry, Separate Shower, Soaking Tub, Walk-In Closet(s), Water Closet
Heating Forced Air, Natural Gas
Cooling Zoned
Flooring Carpet, Hardwood
Fireplaces Number 1
Fireplaces Type Blower Fan, Gas, Gas Log, Living Room
Fireplace Yes
Window Features Insulated Windows
Appliance Dishwasher, Dryer, Electric Range, Gas Water Heater, Microwave, Washer
Laundry Upper Level
Exterior
Exterior Feature Rain Gutters
Garage Spaces 2.0
Utilities Available Cable Available
Porch Deck
Parking Type Concrete, Driveway, Garage, Garage Faces Front
Garage Yes
Private Pool No
Building
Lot Description Hardwood Trees, Landscaped
Faces N on Cole Mill Rd, right on Umstead Rd. left into Country Club Heights, left on Country Club Dr. property will be on the right.
Foundation Brick/Mortar
Sewer Public Sewer
Water Public
Architectural Style Traditional
Structure Type Brick
New Construction No
Schools
Elementary Schools Durham - Easley
Middle Schools Durham - Carrington
High Schools Durham - Riverside
Others
Senior Community false
Read Less Info
Want to know what your home might be worth? Contact us for a FREE valuation!

Our team is ready to help you sell your home for the highest possible price ASAP







