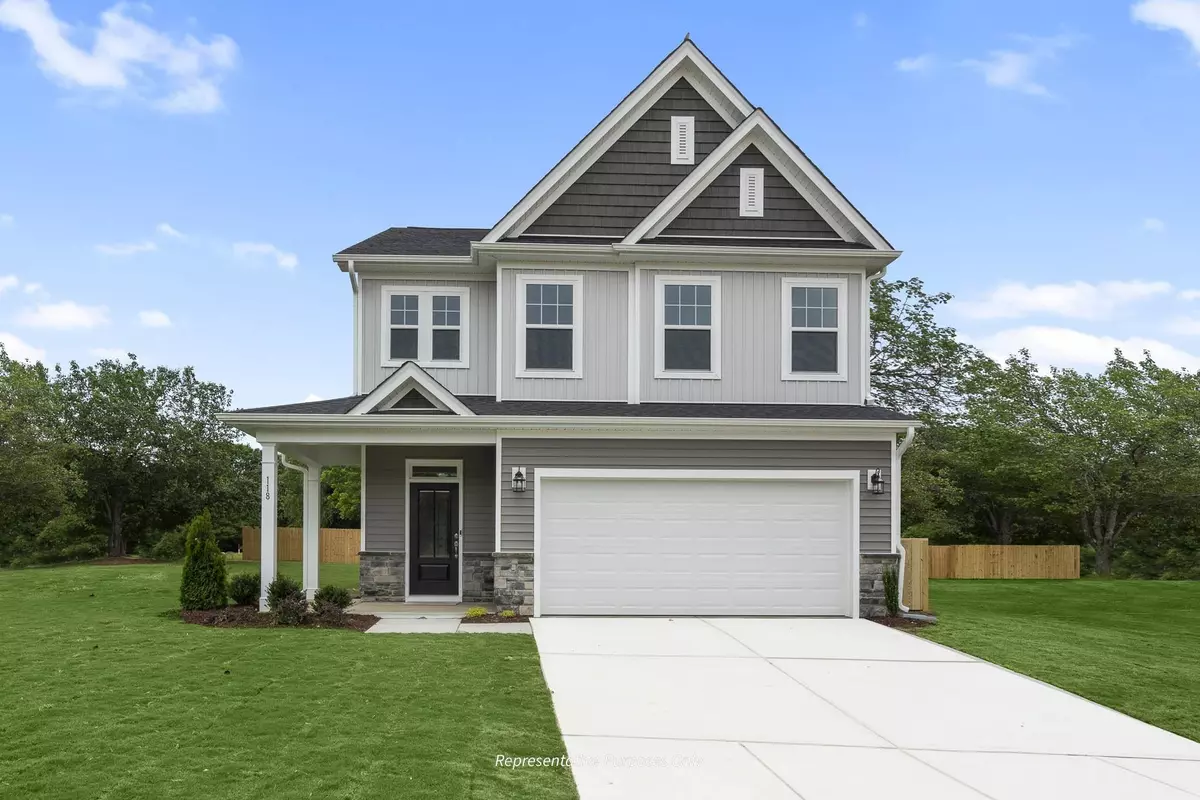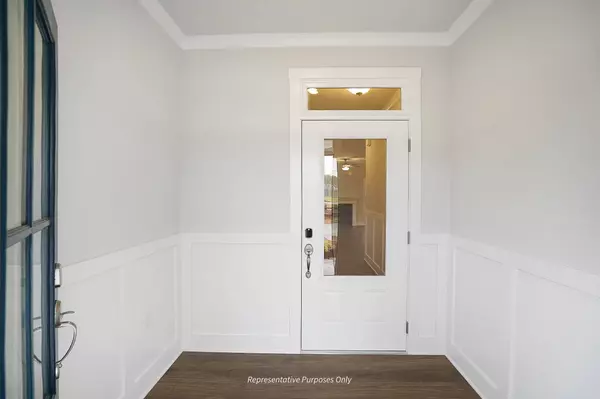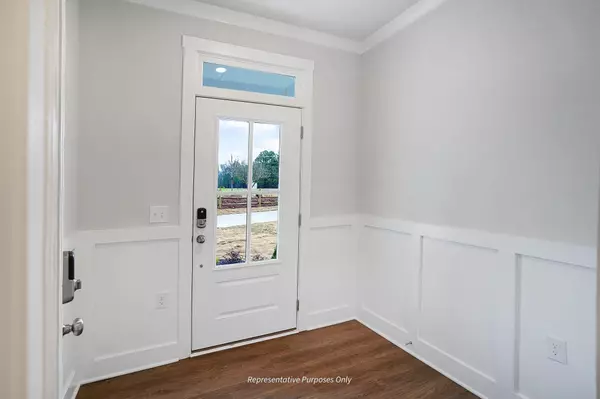Bought with Berkshire Hathaway HomeService
$421,540
$419,700
0.4%For more information regarding the value of a property, please contact us for a free consultation.
4 Beds
3 Baths
2,130 SqFt
SOLD DATE : 10/26/2023
Key Details
Sold Price $421,540
Property Type Single Family Home
Sub Type Single Family Residence
Listing Status Sold
Purchase Type For Sale
Square Footage 2,130 sqft
Price per Sqft $197
Subdivision Woodbridge South
MLS Listing ID 2506624
Sold Date 10/26/23
Style Site Built
Bedrooms 4
Full Baths 2
Half Baths 1
HOA Y/N Yes
Abv Grd Liv Area 2,130
Originating Board Triangle MLS
Year Built 2023
Lot Size 0.620 Acres
Acres 0.62
Property Description
Construction Starting Soon! Expected Completion is OCT. 2023. The Smithfield Home covering 2130 sq ft. with 4 BR & 2.5 packs a ton of incredible features on an incredible .62 acre lot! From the batten board & stone of the French Country style elevation to the welcoming hub of the living area. The Smithfield plan is the epitome of warmth and hospitality. The front porch is home to the smart door delivery center for safe, secure package delivery in a heated/cooled space. Inside, the foyer draws you back into the hub of the home. The hub of the home is the adaptable open living space. The kitchen has an oversized island for three-sided seating. The cafe has ample space for meals and entertaining which extends into the family room with its fireplace. The deck is conveniently located off the Cafe. Our exclusive "messy kitchen" helps keep things neat, and has room for an extra sink and a window. Upstairs, The owner’s suite has two large walk in closets and a large shower with bench, and ceramic tile throughout. Pocket office for quiet space. Incredible features throughout the home!
Location
State NC
County Harnett
Direction From Downtown Fuquay-Varina Head west on NC 42 W/W Academy Street toward Spring Ave Turn left onto Oakridge Duncan Road Woodbridge South will be on your left.
Rooms
Basement Crawl Space
Interior
Interior Features Ceiling Fan(s), Double Vanity, Eat-in Kitchen, Granite Counters, High Ceilings, Pantry, Room Over Garage, Shower Only, Smart Light(s), Smooth Ceilings, Walk-In Closet(s), Walk-In Shower
Heating Electric, Forced Air, Heat Pump, Zoned
Cooling Central Air, Electric, Heat Pump, Zoned
Flooring Carpet, Ceramic Tile, Vinyl, Tile
Fireplaces Number 1
Fireplaces Type Family Room, Gas Log, Propane
Fireplace Yes
Appliance Dishwasher, Electric Cooktop, Electric Range, Electric Water Heater, Plumbed For Ice Maker
Laundry Laundry Room, Upper Level
Exterior
Garage Spaces 2.0
Porch Deck
Parking Type Concrete, Driveway, Electric Vehicle Charging Station(s), Garage, Garage Door Opener
Garage Yes
Private Pool No
Building
Lot Description Landscaped
Faces From Downtown Fuquay-Varina Head west on NC 42 W/W Academy Street toward Spring Ave Turn left onto Oakridge Duncan Road Woodbridge South will be on your left.
Sewer Septic Tank
Water Public
Architectural Style French Provincial
Structure Type Board & Batten Siding,Radiant Barrier,Shake Siding,Stone,Vinyl Siding
New Construction Yes
Schools
Elementary Schools Harnett - Lafayette
Middle Schools Harnett - Harnett Central
High Schools Harnett - Harnett Central
Read Less Info
Want to know what your home might be worth? Contact us for a FREE valuation!

Our team is ready to help you sell your home for the highest possible price ASAP







