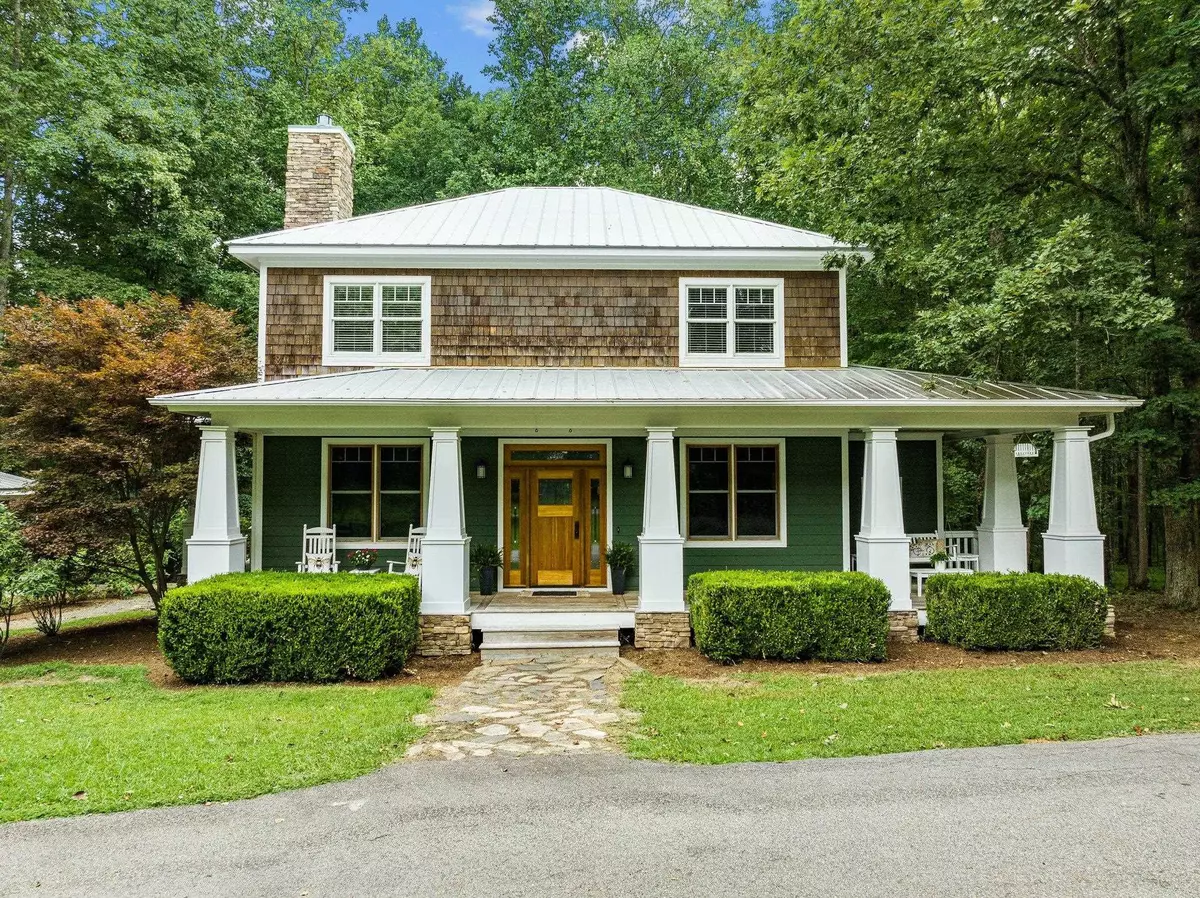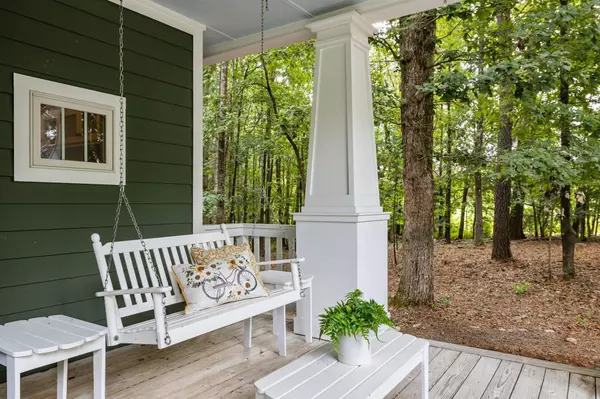Bought with Bold Real Estate
$900,000
$900,000
For more information regarding the value of a property, please contact us for a free consultation.
3 Beds
3 Baths
2,948 SqFt
SOLD DATE : 11/03/2023
Key Details
Sold Price $900,000
Property Type Single Family Home
Sub Type Single Family Residence
Listing Status Sold
Purchase Type For Sale
Square Footage 2,948 sqft
Price per Sqft $305
Subdivision Not In A Subdivision
MLS Listing ID 2527779
Sold Date 11/03/23
Style Site Built
Bedrooms 3
Full Baths 2
Half Baths 1
HOA Y/N No
Abv Grd Liv Area 2,948
Originating Board Triangle MLS
Year Built 2009
Annual Tax Amount $4,360
Lot Size 8.000 Acres
Acres 8.0
Property Description
Chatham County CHARM on 8 acres! Custom Craftsman with wrap-around, covered porches to enjoy unrestricted, peaceful country living. Refinished Heart of Pine floors. Nice open floorplan with custom molding, cabinetry, stained glass, imported tile, hand-forged light fixtures and pocket doors throughout. Separate living room with gas fireplace & builtins. Open kitchen & family room overlooks back & side porches, fenced yard and acres of wooded privacy. Butlers pantry of your dreams includes tons of storage space, sink & freezer. First floor primary suite offers a quiet retreat with 2 walk-in closets, free-standing tub and walk-in shower. Don't miss the ample storage in the stairwell on the way to the 2 beds, bath and loft area on the 2nd floor. 1st floor laundry/mudroom with half bath are conveniently located at the side entrance and next to the kitchen. Detached 2-car garage and paved driveway from road. Custom built barn with 3 stalls, tack room, 2nd-story future living space and workshop on separate septic. Chicken coop, fire pit area & lean-to add to the charm! This is one you've got to see!
Location
State NC
County Chatham
Direction From Apex: HWY 64 west to right on Mt Gilead Church Rd. House is 3.5 miles on the right. South on Hwy 15/501 just past Fearrington. Left on Mt Gilead Church Rd. Home is 0.8 miles on the left.
Rooms
Other Rooms Barn(s), Workshop
Basement Crawl Space
Interior
Interior Features Bathtub/Shower Combination, Bookcases, Pantry, Ceiling Fan(s), Entrance Foyer, Granite Counters, High Ceilings, Master Downstairs, Separate Shower, Smooth Ceilings, Storage, Walk-In Closet(s), Walk-In Shower
Heating Electric, Forced Air, Natural Gas, Zoned
Cooling Central Air, Zoned
Flooring Hardwood, Tile
Fireplaces Number 2
Fireplaces Type Family Room, Gas, Gas Log, Living Room, Wood Burning
Fireplace Yes
Window Features Blinds
Appliance Dishwasher, Dryer, Gas Cooktop, Microwave, Refrigerator, Tankless Water Heater, Oven, Washer
Laundry Laundry Room, Main Level
Exterior
Exterior Feature Fenced Yard, Playground, Rain Gutters
Garage Spaces 2.0
Handicap Access Accessible Washer/Dryer, Level Flooring
Porch Covered, Porch
Parking Type Asphalt, Circular Driveway, Detached, Driveway, Garage
Garage Yes
Private Pool No
Building
Lot Description Hardwood Trees, Landscaped, Partially Cleared, Wooded
Faces From Apex: HWY 64 west to right on Mt Gilead Church Rd. House is 3.5 miles on the right. South on Hwy 15/501 just past Fearrington. Left on Mt Gilead Church Rd. Home is 0.8 miles on the left.
Sewer Septic Tank
Water Well
Architectural Style Craftsman
Structure Type Fiber Cement,Shake Siding
New Construction No
Schools
Elementary Schools Chatham - Perry Harrison
Middle Schools Chatham - Margaret B Pollard
High Schools Chatham - Seaforth
Read Less Info
Want to know what your home might be worth? Contact us for a FREE valuation!

Our team is ready to help you sell your home for the highest possible price ASAP







