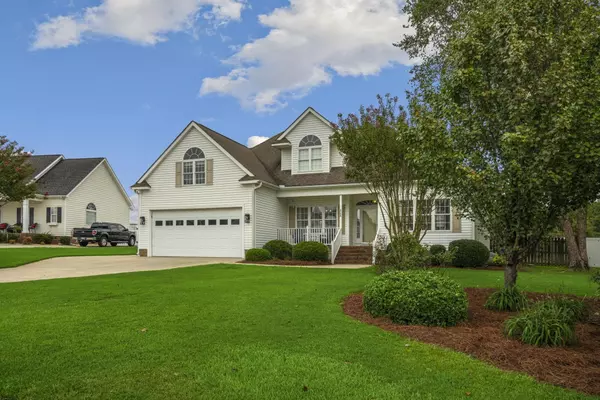Bought with Non Member Office
$350,000
$345,000
1.4%For more information regarding the value of a property, please contact us for a free consultation.
3 Beds
3 Baths
2,430 SqFt
SOLD DATE : 11/30/2023
Key Details
Sold Price $350,000
Property Type Single Family Home
Sub Type Single Family Residence
Listing Status Sold
Purchase Type For Sale
Square Footage 2,430 sqft
Price per Sqft $144
Subdivision Walkers Trace
MLS Listing ID 2533093
Sold Date 11/30/23
Style Site Built
Bedrooms 3
Full Baths 2
Half Baths 1
HOA Y/N No
Abv Grd Liv Area 2,430
Originating Board Triangle MLS
Year Built 2002
Annual Tax Amount $2,794
Lot Size 0.470 Acres
Acres 0.47
Property Description
Beautiful home in Walkers Trace with Formal Dining Room, Great Room with gas log fireplace, built-in shelving and desk, and trey ceiling. Roomy Eat-in Kitchen with solid surface counters, stainless appliances, including gas stove with smart oven, tile backsplash, and pantry, steps to Covered Patio, and tremendous, fenced Back Yard w Storage Building. Master Suite down with walk-in Closet, dual vanities, soaking tub, and separate shower. Upstairs, 2 more Guest Rooms along with large Bonus Room and 2nd Full Bath. Lots of storage in walk-in attic. 2 car attached Garage(Track system with movable hooks on wall in Garage does not convey. Playset in Back Yard does not convey)
Location
State NC
County Wilson
Zoning SR6
Direction Forest Hills Road to right on Tarboro St, right on Baybrooke Dr, home on right.
Rooms
Other Rooms Shed(s), Storage
Basement Crawl Space
Interior
Interior Features Bookcases, Ceiling Fan(s), Entrance Foyer, Pantry, Master Downstairs, Soaking Tub, Tile Counters, Tray Ceiling(s), Walk-In Closet(s), Walk-In Shower
Heating Electric, Heat Pump
Cooling Central Air, Electric, Heat Pump
Flooring Carpet, Vinyl, Wood
Fireplaces Number 1
Fireplaces Type Gas Log, Great Room
Fireplace Yes
Appliance Dishwasher, Electric Water Heater, Gas Range, Microwave
Laundry Laundry Room, Main Level
Exterior
Exterior Feature Fenced Yard
Garage Spaces 2.0
Porch Patio
Parking Type Concrete, Driveway, Garage
Garage No
Private Pool No
Building
Faces Forest Hills Road to right on Tarboro St, right on Baybrooke Dr, home on right.
Sewer Public Sewer
Water Public
Architectural Style Traditional
Structure Type Vinyl Siding
New Construction No
Schools
Elementary Schools Wilson - John W Jones
Middle Schools Wilson - Forest Hills
High Schools Wilson - James Hunt
Read Less Info
Want to know what your home might be worth? Contact us for a FREE valuation!

Our team is ready to help you sell your home for the highest possible price ASAP







