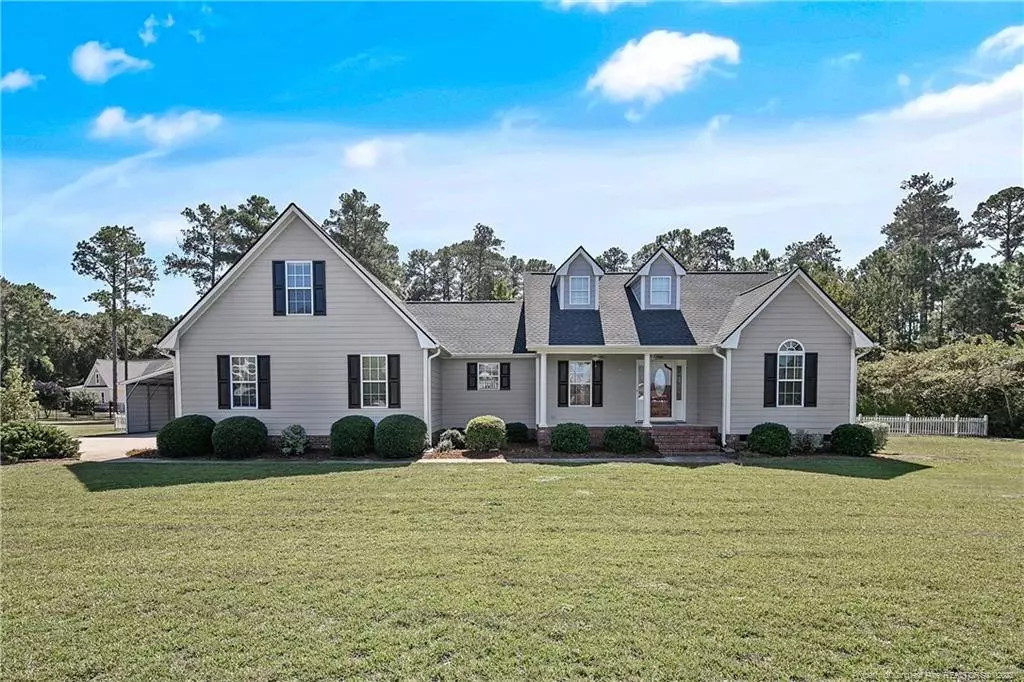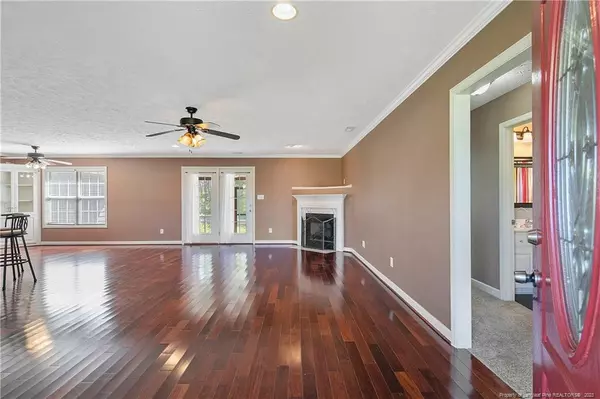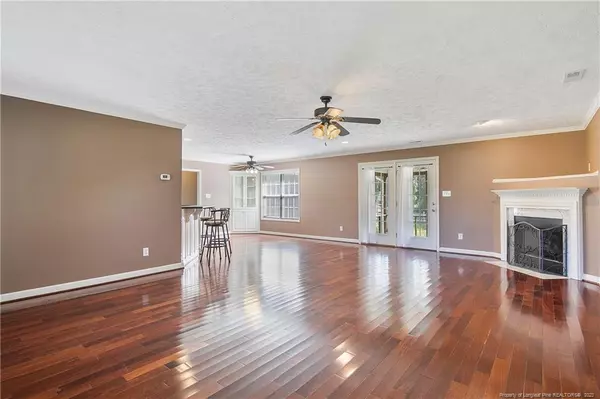Bought with OAKMONT PROPERTY MANAGEMENT
$310,000
$310,000
For more information regarding the value of a property, please contact us for a free consultation.
3 Beds
2 Baths
0.65 Acres Lot
SOLD DATE : 11/28/2023
Key Details
Sold Price $310,000
Property Type Single Family Home
Sub Type Single Family Residence
Listing Status Sold
Purchase Type For Sale
MLS Listing ID LP714290
Sold Date 11/28/23
Bedrooms 3
Full Baths 2
HOA Y/N No
Originating Board Triangle MLS
Year Built 2004
Lot Size 0.650 Acres
Acres 0.65
Property Description
Look no further, you have found your FOREVER HOME ! This WONDERFUL 3 BR 2 BA + BONUS Room Home is located in the desirable community of WHEATLAND situated on .65 ACRE LOT. Great OPEN CONCEPT floor plan. AMAZING hardwood floors in LARGE Family room and separate DINING AREA with BUILT IN corner cabinet. FABULOUS Kitchen with BEAUTIFUL MODERN appliances, cabinetry, and TILED backsplash. LARGE Breakfast Bar Area. SPACIOUS Master Suite BR with WIC, ensuite bath with jacuzzi tub. 2 additional SIZABLE bedrooms, and GUEST Bath. NICE BONUS ROOM could be 4th Bedroom or MEDIA - GAME Room. Enjoy a NICE cool evening on your SCREENED PORCH. Wooded PRIVACY in your FENCED back yard with PLENTY of SPACE to EXPAND. ADDITIONAL 2 CAR DETACHED CARPORT with STORAGE or WORKSHOP for the HOBBYIST. Don't MISS this one, it could be your NEXT HOME ! one, it could be your NEXT HOME !
Location
State NC
County Cumberland
Community Curbs
Zoning A1 - Agricultur
Direction CLINTON ROAD TO HWY 24 | LEFT ON MARY MCCALL ROAD | RIGHT ON CHERRYBARK DRIVE | LEFT ON DEERVIEW
Rooms
Basement Crawl Space
Interior
Interior Features Bathtub/Shower Combination, Cathedral Ceiling(s), Ceiling Fan(s), Eat-in Kitchen, Open Floorplan, Master Downstairs, Separate Shower, Walk-In Closet(s), Whirlpool Tub
Heating Heat Pump
Cooling Central Air, Electric
Flooring Carpet, Hardwood, Tile, Vinyl
Fireplaces Number 1
Fireplaces Type Gas Log
Fireplace No
Window Features Blinds,Window Treatments
Appliance Cooktop, Dishwasher, Microwave, Range, Refrigerator, Washer/Dryer, Water Purifier
Laundry Inside, Main Level
Exterior
Exterior Feature Rain Gutters, Storage
Garage Spaces 2.0
Community Features Curbs
Utilities Available Propane
Porch Covered, Front Porch, Porch, Screened
Parking Type Attached
Garage Yes
Private Pool No
Building
Faces CLINTON ROAD TO HWY 24 | LEFT ON MARY MCCALL ROAD | RIGHT ON CHERRYBARK DRIVE | LEFT ON DEERVIEW
Sewer Septic Tank
Water Well
Structure Type Masonite
New Construction No
Others
Tax ID 0496804989.000
Special Listing Condition Standard
Read Less Info
Want to know what your home might be worth? Contact us for a FREE valuation!

Our team is ready to help you sell your home for the highest possible price ASAP







