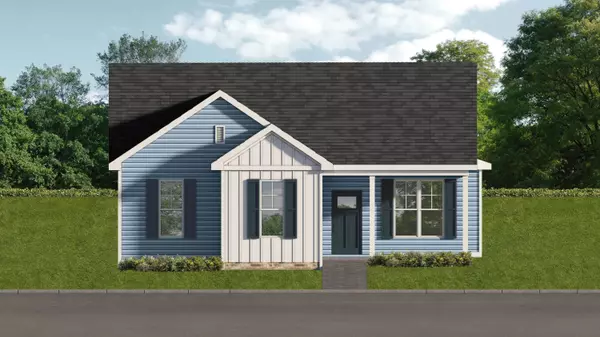Bought with Carolina Open Door Realty
$289,000
$289,000
For more information regarding the value of a property, please contact us for a free consultation.
3 Beds
2 Baths
1,224 SqFt
SOLD DATE : 12/08/2023
Key Details
Sold Price $289,000
Property Type Single Family Home
Sub Type Single Family Residence
Listing Status Sold
Purchase Type For Sale
Square Footage 1,224 sqft
Price per Sqft $236
Subdivision Brookhaven
MLS Listing ID 2529391
Sold Date 12/08/23
Style Site Built
Bedrooms 3
Full Baths 2
HOA Fees $29/ann
HOA Y/N Yes
Abv Grd Liv Area 1,224
Originating Board Triangle MLS
Year Built 2023
Lot Size 0.710 Acres
Acres 0.71
Property Description
You MUST check out this Brand NEW, Adorable RANCH plan on an AMAZING (almost 3/4's of an acre) Homesite with GREAT views! Framing is Complete. You can move in by the end of the year. Luxury Vinyl Plank Floors- Foyer, Family, Dining, Kitchen, Laundry, Bathrooms & Hallways. Gas Log Fireplace, Kitchen w/Granite Countertops, Center Island, Stainless Steel Appliances. Closets with Painted Shelves & Master w/2 walk-in closets, Cultured Marble, Dual Vanities. Stop paying rent when you can own your own home! Buyer may select (2) Interior Paint Colors & Carpet Color if under contract by 9/29. High quality with radiant barrier roof sheathing, Low E, Argon Gas Windows, Moen Plumbing Fixtures, Mohawk Flooring. Turn-Key with Window Screens, Wi-Fi Enabled Garage Opener, Keypad Garage Entry, Cold Water Hose Bibs & more!!
Location
State NC
County Franklin
Direction From Raleigh: HWY 64 East to Exit 442, Turn Left at Stop Sign, follow to Old 64 (Stop sign) and turn Right. Right on Williams Road & follow for approx. 1 mile. Right into community.
Interior
Interior Features Bathtub/Shower Combination, Ceiling Fan(s), Double Vanity, Granite Counters, High Ceilings, Kitchen/Dining Room Combination, Master Downstairs, Walk-In Closet(s), Walk-In Shower
Heating Electric, Forced Air, Heat Pump
Cooling Central Air, Electric, Heat Pump
Flooring Carpet, Vinyl
Fireplaces Number 1
Fireplaces Type Blower Fan, Family Room, Gas Log, Propane, Sealed Combustion
Fireplace Yes
Appliance Dishwasher, Electric Range, Electric Water Heater, Microwave, Plumbed For Ice Maker, Range
Laundry Laundry Room, Main Level
Exterior
Handicap Access Accessible Washer/Dryer
Porch Patio
Parking Type Concrete, Driveway, Garage Door Opener
Garage No
Private Pool No
Building
Lot Description Landscaped
Faces From Raleigh: HWY 64 East to Exit 442, Turn Left at Stop Sign, follow to Old 64 (Stop sign) and turn Right. Right on Williams Road & follow for approx. 1 mile. Right into community.
Foundation Slab
Sewer Septic Tank
Water Well
Architectural Style Ranch
Structure Type Low VOC Paint/Sealant/Varnish,Radiant Barrier,Vinyl Siding
New Construction Yes
Schools
Elementary Schools Franklin - Bunn
Middle Schools Franklin - Bunn
High Schools Franklin - Bunn
Read Less Info
Want to know what your home might be worth? Contact us for a FREE valuation!

Our team is ready to help you sell your home for the highest possible price ASAP







