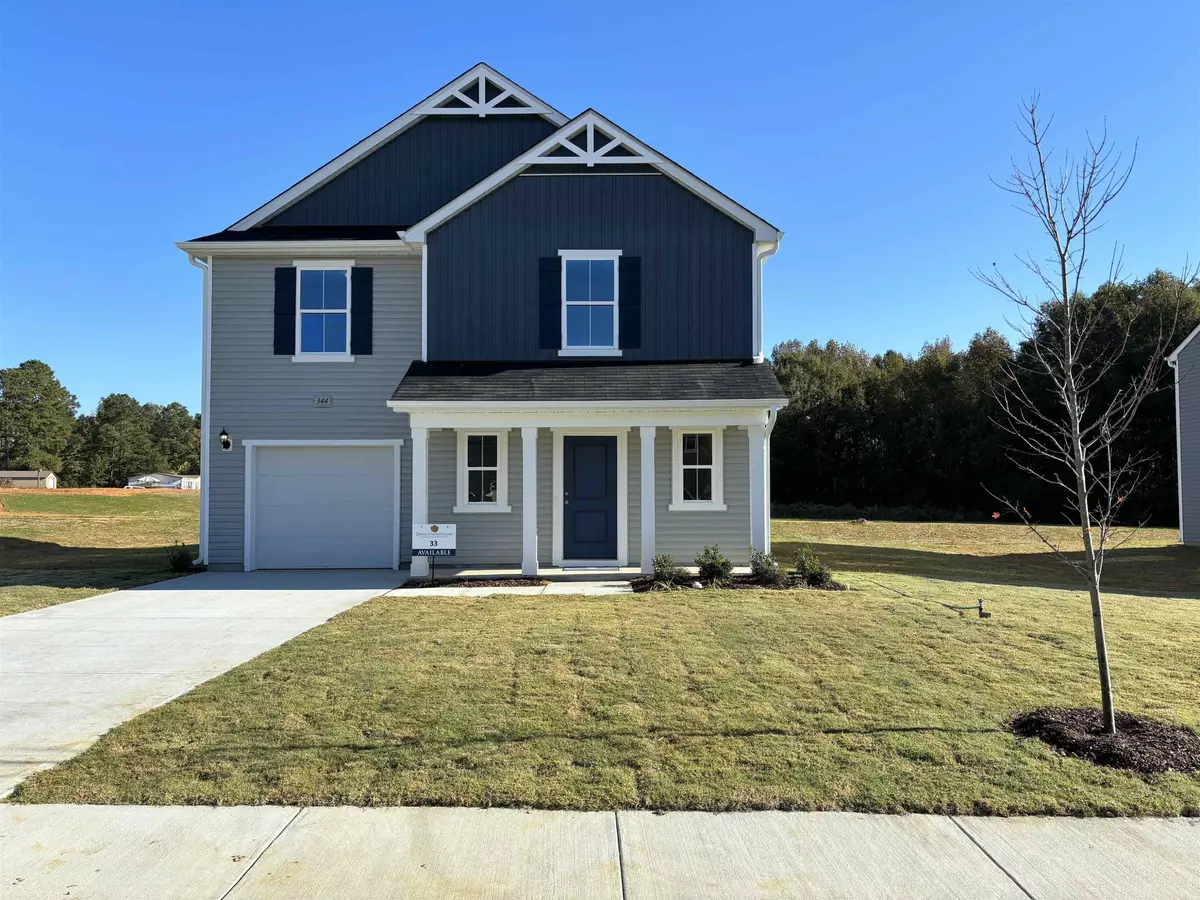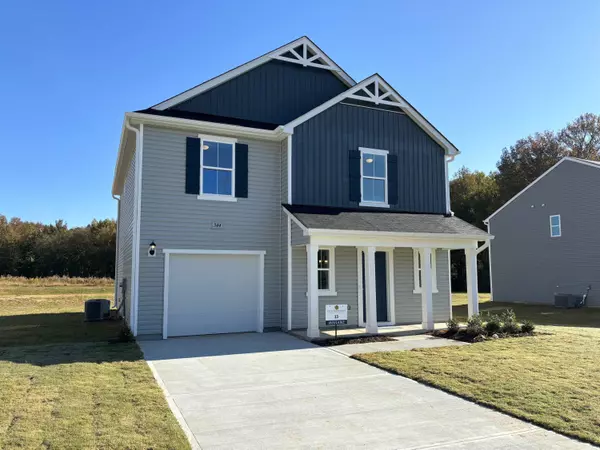Bought with NEWHOMESMATE LLC
$273,930
$264,930
3.4%For more information regarding the value of a property, please contact us for a free consultation.
4 Beds
3 Baths
1,925 SqFt
SOLD DATE : 12/29/2023
Key Details
Sold Price $273,930
Property Type Single Family Home
Sub Type Single Family Residence
Listing Status Sold
Purchase Type For Sale
Square Footage 1,925 sqft
Price per Sqft $142
Subdivision Walnut Cove
MLS Listing ID 2519285
Sold Date 12/29/23
Style Site Built
Bedrooms 4
Full Baths 2
Half Baths 1
HOA Fees $45/mo
HOA Y/N Yes
Abv Grd Liv Area 1,925
Originating Board Triangle MLS
Year Built 2023
Annual Tax Amount $4,363
Lot Size 9,147 Sqft
Acres 0.21
Property Description
Freelance floor plan, by Dream Finders Homes. City sewer and water. Beautiful, open floor plan downstairs with walk in pantry and large, catty-corner kitchen island conveniently placed to face the dining area and spacious family room. Large Primary Bedroom with ensuite and walk in closet. 3 Additional bedrooms upstairs share a common bath. Laundry space convenient to all bedrooms, to avoid climbing stairs. Great use of space for functionality. Move In Ready! Buyer to receive up to 2% of purchase price in CC with Jet Mortgage and preferred attorney.
Location
State NC
County Nash
Direction US Highway 64 to Exit 450. Head North on N. Walnut St. Right onto Riley way. First right after Spring Hope Elementary entrance)
Interior
Interior Features Double Vanity, Entrance Foyer, Pantry, Shower Only, Walk-In Closet(s), Walk-In Shower
Heating Electric, Forced Air, Heat Pump, Zoned
Cooling Central Air, Electric, Heat Pump, Zoned
Flooring Carpet, Vinyl
Fireplace No
Window Features Insulated Windows
Appliance Dishwasher, Electric Range, Electric Water Heater
Laundry Laundry Closet, Upper Level
Exterior
Exterior Feature Rain Gutters
Garage Spaces 1.0
View Y/N Yes
Porch Patio, Porch
Parking Type Attached, Concrete, Driveway, Garage, Garage Faces Front
Garage Yes
Private Pool No
Building
Faces US Highway 64 to Exit 450. Head North on N. Walnut St. Right onto Riley way. First right after Spring Hope Elementary entrance)
Foundation Slab
Sewer Public Sewer
Water Public
Architectural Style Craftsman
Structure Type Vinyl Siding
New Construction Yes
Schools
Elementary Schools Nash - Spring Hope
Middle Schools Nash - Southern Nash
High Schools Nash - Southern Nash
Others
Senior Community false
Read Less Info
Want to know what your home might be worth? Contact us for a FREE valuation!

Our team is ready to help you sell your home for the highest possible price ASAP







