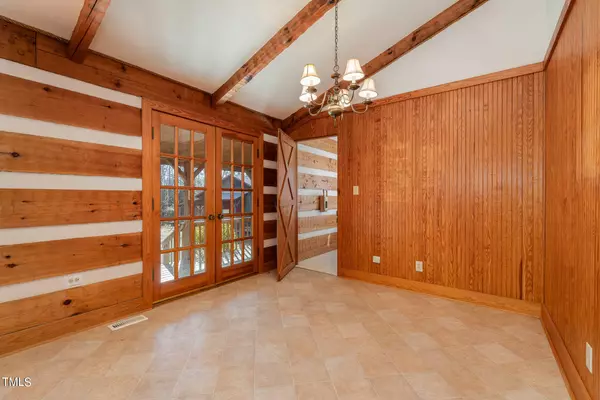Bought with Fonville Morisey/Brier Creek S
$540,000
$525,000
2.9%For more information regarding the value of a property, please contact us for a free consultation.
3 Beds
2 Baths
1,804 SqFt
SOLD DATE : 02/05/2024
Key Details
Sold Price $540,000
Property Type Single Family Home
Sub Type Single Family Residence
Listing Status Sold
Purchase Type For Sale
Square Footage 1,804 sqft
Price per Sqft $299
Subdivision Not In A Subdivision
MLS Listing ID 10003366
Sold Date 02/05/24
Style Manufactured House
Bedrooms 3
Full Baths 2
HOA Y/N No
Abv Grd Liv Area 1,804
Originating Board Triangle MLS
Year Built 1992
Annual Tax Amount $2,898
Lot Size 8.380 Acres
Acres 8.38
Property Description
OFFER ACCEPTED. WAITING FOR DD DELIVERY Hearthstone Built Log Home on 8 acres. Just minutes from Carrboro Main St. Business District. Perfect for a Micro Farm or a Peaceful Place to call Home. Ranch that offers a split floor plan with Owner's Suite on opposite side of other two Bedrooms. Gorgeous Stone, Wood Burning Fireplace also plumbed for Gas. Large Sunroom/Dining and Additional Flex Room along back side of home with beautiful sun filled space. Kitchen offers lots of counter space and pantries for storage. Separate Laundry Room. 2018 Metal Roofing. Both Front and Back large covered porches to enjoy the sunrise and sunsets. Large Barn-Workshop & Two covered car ports.
Location
State NC
County Orange
Rooms
Other Rooms Barn(s), Garage(s), Storage, Workshop
Interior
Interior Features Bathtub/Shower Combination, Beamed Ceilings, Cedar Closet(s), Ceiling Fan(s), Eat-in Kitchen, Open Floorplan, Recessed Lighting, Smooth Ceilings, Vaulted Ceiling(s), Walk-In Closet(s)
Heating Electric, Fireplace(s)
Cooling Ceiling Fan(s), Central Air, Electric
Flooring Carpet, Hardwood, Laminate, Vinyl
Fireplaces Number 1
Fireplaces Type Living Room, Masonry, Wood Burning
Fireplace Yes
Window Features Double Pane Windows,Skylight(s)
Appliance Dishwasher, Dryer, Electric Oven, Electric Range, Electric Water Heater, Exhaust Fan, Free-Standing Electric Range, Ice Maker, Microwave, Range Hood, Refrigerator, Washer/Dryer, Water Heater, Water Softener, Water Softener Owned
Laundry Electric Dryer Hookup, Laundry Room, Main Level
Exterior
Exterior Feature Private Yard, Storage
Fence None
Pool None
Utilities Available Cable Available, Electricity Connected, Phone Connected, Septic Connected, Water Connected
Waterfront No
View Y/N No
View None
Roof Type Metal
Street Surface Paved
Porch Covered, Front Porch, Rear Porch
Parking Type Additional Parking, Detached, Detached Carport, Driveway, Garage, Gravel, RV Access/Parking, Workshop in Garage
Garage No
Private Pool No
Building
Lot Description Many Trees, Native Plants, Wooded
Story 1
Foundation Concrete Perimeter, Permanent
Sewer Private Sewer, Septic Tank
Water Private, Well
Architectural Style Log Home, Ranch, Rustic
Level or Stories 1
Structure Type Log,Log Siding,Stone,Wood Siding
New Construction No
Schools
Elementary Schools Orange - Grady Brown
Middle Schools Orange - A L Stanback
High Schools Orange - Cedar Ridge
Others
Senior Community false
Tax ID 9748020879
Special Listing Condition Standard
Read Less Info
Want to know what your home might be worth? Contact us for a FREE valuation!

Our team is ready to help you sell your home for the highest possible price ASAP







