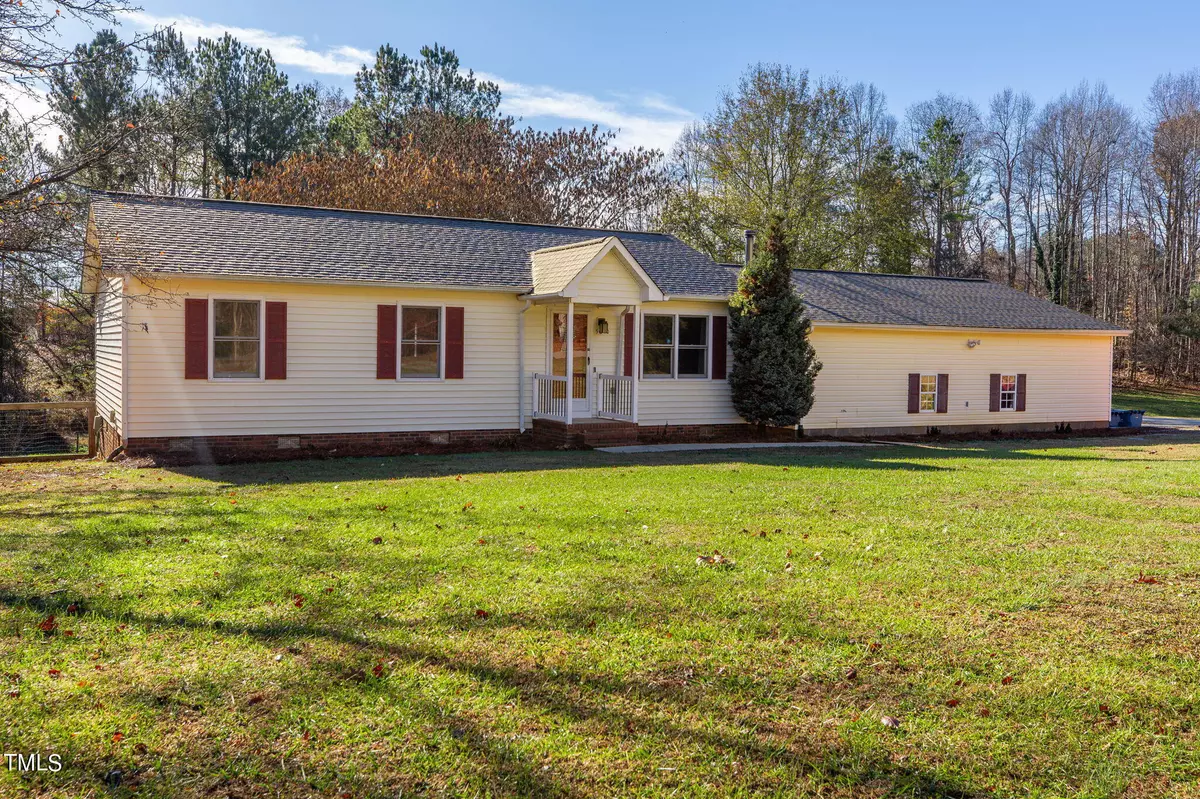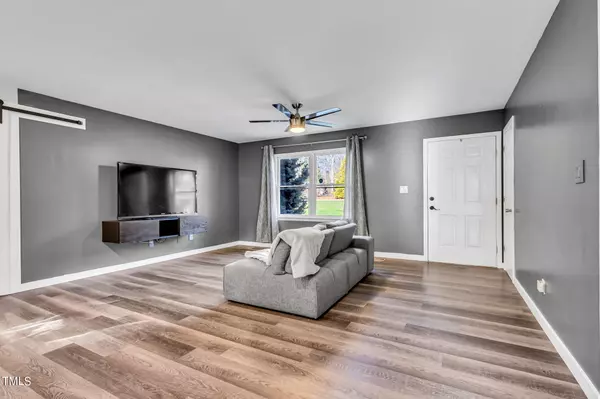Bought with Non Member Office
$255,000
$265,000
3.8%For more information regarding the value of a property, please contact us for a free consultation.
3 Beds
2 Baths
1,103 SqFt
SOLD DATE : 03/22/2024
Key Details
Sold Price $255,000
Property Type Single Family Home
Sub Type Single Family Residence
Listing Status Sold
Purchase Type For Sale
Square Footage 1,103 sqft
Price per Sqft $231
MLS Listing ID 10000964
Sold Date 03/22/24
Style House
Bedrooms 3
Full Baths 1
Half Baths 1
HOA Y/N No
Abv Grd Liv Area 1,103
Originating Board Triangle MLS
Year Built 1992
Annual Tax Amount $1,210
Lot Size 1.090 Acres
Acres 1.09
Property Description
Welome to your dream home nestled in the serene setting of McLeansville, just 20 minutes away from downtown Greensboro! This stunning 3 bed 2 bath home offers a perfect blend of modern living and tranquil surroundings. Embrace the airy and inviting open floor plan with LVP flooring, creating a seamless flow between living, dining, and kitchen areas, perfect for entertaining guests or relaxing with loved ones. Enjoy the convenience of new smart appliances and new HVAC ensuring efficiency. Situated on over an acre including deck and private storage building with plenty of parking. This home offers a 2-car garage capable of fitting 4 cars provides generous space for parking vehicles or room for a work space. Don't miss the chance to make splendid home yours! Schedule a showing and fall in love!
Location
State NC
County Guilford
Rooms
Other Rooms Shed(s), Storage
Interior
Interior Features Ceiling Fan(s), Kitchen Island, Kitchen/Dining Room Combination, Open Floorplan, Track Lighting
Heating Heat Pump
Cooling Attic Fan, Ceiling Fan(s), Central Air, Heat Pump
Flooring Carpet, Vinyl, Tile
Window Features Blinds
Appliance Dishwasher, Dryer, Electric Water Heater, ENERGY STAR Qualified Appliances, ENERGY STAR Qualified Dishwasher, ENERGY STAR Qualified Refrigerator, Free-Standing Electric Range, Free-Standing Refrigerator, Gas Cooktop, Microwave, Oven, Refrigerator, Self Cleaning Oven
Laundry Laundry Room
Exterior
Exterior Feature Fenced Yard, Private Yard, Rain Gutters, Smart Camera(s)/Recording, Storage
Garage Spaces 4.0
Fence Back Yard, Partial, Wire, Wood
Community Features None
Utilities Available Cable Available, Electricity Connected, Septic Connected, Water Connected
Roof Type Shingle
Street Surface Asphalt
Handicap Access Smart Technology
Porch Deck
Parking Type Driveway, Unpaved
Garage Yes
Private Pool No
Building
Lot Description Back Yard, Cleared, Corner Lot, Cul-De-Sac, Front Yard
Foundation Other
Sewer Septic Tank
Water Well
Architectural Style Ranch
Structure Type Attic/Crawl Hatchway(s) Insulated,Vinyl Siding
New Construction No
Others
Tax ID 112214
Special Listing Condition Standard
Read Less Info
Want to know what your home might be worth? Contact us for a FREE valuation!

Our team is ready to help you sell your home for the highest possible price ASAP







