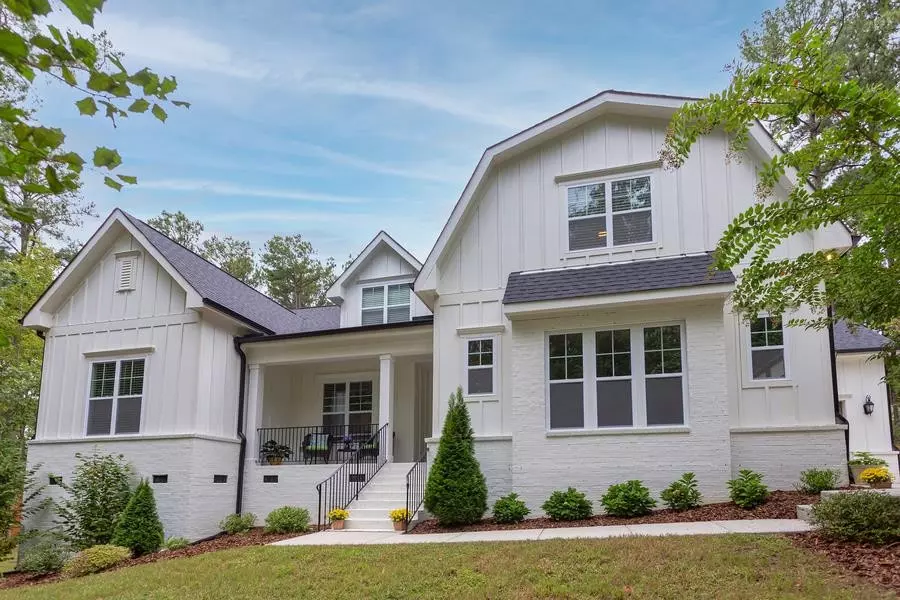Bought with NEST Realty
$765,000
$780,000
1.9%For more information regarding the value of a property, please contact us for a free consultation.
4 Beds
4 Baths
3,062 SqFt
SOLD DATE : 04/02/2024
Key Details
Sold Price $765,000
Property Type Single Family Home
Sub Type Single Family Residence
Listing Status Sold
Purchase Type For Sale
Square Footage 3,062 sqft
Price per Sqft $249
Subdivision Horizon
MLS Listing ID 10009151
Sold Date 04/02/24
Style Site Built
Bedrooms 4
Full Baths 3
Half Baths 1
HOA Fees $20/ann
HOA Y/N Yes
Abv Grd Liv Area 3,062
Originating Board Triangle MLS
Year Built 2020
Annual Tax Amount $4,370
Lot Size 1.350 Acres
Acres 1.35
Property Description
Cheerful home designed for 1-level living just moments to restaurants, Briar Chapel & Haw River trails. With over an acre in the large lot neighborhood Horizon, you can enjoy both privacy & community. Welcoming covered front porch leads inside to a dramatic open design & a picture perfect kitchen. The living room's vaulted ceiling & exposed beams add style, & is open to the kitchen & dining room. The kitchen truly is the heart of this home with a fabulous work island, a peninsula large enough to hold many stools, beautiful granite countertops, lots of cabinetry + a walk-in pantry, 2 ovens & a 5-burner gas cooktop. The dining Room also has a soaring ceiling & access to the snazzy screened porch, perfect for al fresco dinners & cool evening breezes, with both rooms overlooking the open backyard. The main level hosts an owner's bedroom with an en suite bath & WIC + 2 additional bedrooms with a shared bath, utility & powder rooms & a 3-car garage! The 2nd floor offers a big bonus room, bedroom, full bath, unfinished storage.
Location
State NC
County Chatham
Direction 15-501 to Hamlets Chapel Rd. Right on Horizon Dr. First left on Horizon. Home is on the left.
Interior
Interior Features Bookcases, Ceiling Fan(s), Entrance Foyer, Granite Counters, Kitchen/Dining Room Combination, Pantry, Master Downstairs, Tray Ceiling(s), Vaulted Ceiling(s), Walk-In Closet(s)
Heating Electric, Heat Pump
Cooling Central Air, Heat Pump
Flooring Carpet, Laminate, Tile
Fireplaces Number 1
Fireplaces Type Family Room
Fireplace Yes
Appliance Dishwasher, Electric Water Heater, Gas Cooktop, Microwave, Range Hood, Oven
Laundry Main Level
Exterior
Exterior Feature Rain Gutters
Garage Spaces 3.0
Roof Type Shingle
Porch Covered, Deck, Porch, Screened
Parking Type Concrete, Driveway, Garage, Garage Door Opener, Garage Faces Side
Garage Yes
Private Pool No
Building
Faces 15-501 to Hamlets Chapel Rd. Right on Horizon Dr. First left on Horizon. Home is on the left.
Foundation Other
Sewer Septic Tank
Water Public
Architectural Style Craftsman, Transitional
Structure Type Brick,Fiber Cement
New Construction No
Schools
Elementary Schools Chatham - Perry Harrison
Middle Schools Chatham - Margaret B Pollard
High Schools Chatham - Northwood
Others
HOA Fee Include None
Tax ID 0087549
Special Listing Condition Standard
Read Less Info
Want to know what your home might be worth? Contact us for a FREE valuation!

Our team is ready to help you sell your home for the highest possible price ASAP







