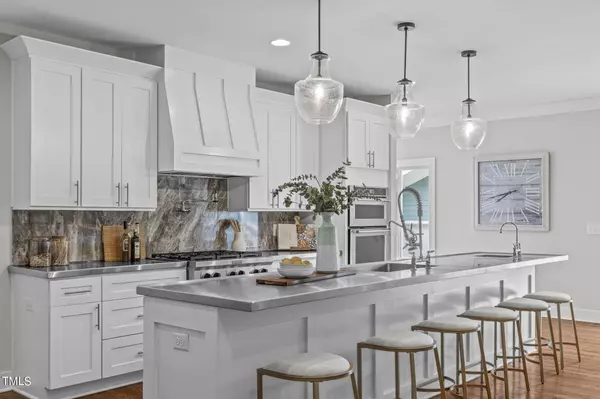Bought with Hodge & Kittrell Sotheby's Int
$1,575,000
$1,575,000
For more information regarding the value of a property, please contact us for a free consultation.
5 Beds
5 Baths
3,955 SqFt
SOLD DATE : 04/04/2024
Key Details
Sold Price $1,575,000
Property Type Single Family Home
Sub Type Single Family Residence
Listing Status Sold
Purchase Type For Sale
Square Footage 3,955 sqft
Price per Sqft $398
Subdivision Oxford Park
MLS Listing ID 10012729
Sold Date 04/04/24
Style House
Bedrooms 5
Full Baths 4
Half Baths 1
Abv Grd Liv Area 3,955
Originating Board Triangle MLS
Year Built 1957
Annual Tax Amount $9,747
Lot Size 0.330 Acres
Acres 0.33
Property Description
Experience the quintessential ITB lifestyle in this beautifully remodeled (2018) home. This modern residence boasts an open floor plan, chef's kitchen with two dishwashers, two laundry rooms, and a luxurious primary suite with a wet room, including a large soaking tub. The details inside the home speak for themselves from the carefully selected wallpaper designs, tile choices to the hideaway spot in the attached closet upstairs that provides a cozy reading nook. Outside, indulge in a spacious front porch, fenced yard, and a detached 2-car garage with a studio and full bathroom. Backyard has ample room for pool addition if desired. Minutes from greenways, local school, parks, coffee shops, breweries, and vibrant restaurants. Close to all things 5 Points and all North Hills shopping & lifestyle has to has to offer.
Location
State NC
County Wake
Direction I-440 E exit 8A Six Forks Road. Right on Anderson. Left on Oxford. Left on Dunhill. Home on right.
Interior
Interior Features Built-in Features, Double Vanity, Kitchen Island, Open Floorplan, Pantry, Master Downstairs, Walk-In Shower
Heating Electric, Heat Pump, Zoned
Cooling Electric, Zoned
Flooring Carpet, Hardwood, Tile
Fireplaces Number 2
Fireplaces Type Family Room, Gas
Fireplace Yes
Window Features Plantation Shutters
Appliance Bar Fridge, Built-In Gas Range
Laundry Laundry Room, Main Level, Multiple Locations, Sink, Upper Level
Exterior
Exterior Feature Private Yard, Rain Gutters
Garage Spaces 2.0
Fence Back Yard, Fenced
View Y/N Yes
Roof Type Shingle
Porch Front Porch, Rear Porch
Parking Type Detached
Garage Yes
Private Pool No
Building
Lot Description Back Yard, Front Yard, Landscaped
Faces I-440 E exit 8A Six Forks Road. Right on Anderson. Left on Oxford. Left on Dunhill. Home on right.
Story 2
Sewer Public Sewer
Water Public
Architectural Style Transitional
Level or Stories 2
Structure Type Brick,Fiber Cement
New Construction No
Schools
Elementary Schools Wake - Joyner
Middle Schools Wake - Oberlin
High Schools Wake - Broughton
Others
Tax ID 1705822018
Special Listing Condition Standard
Read Less Info
Want to know what your home might be worth? Contact us for a FREE valuation!

Our team is ready to help you sell your home for the highest possible price ASAP







