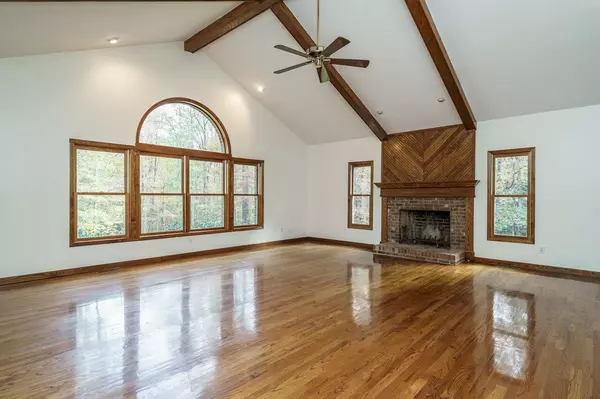Bought with Society Real Estate, LLC
$770,000
$825,000
6.7%For more information regarding the value of a property, please contact us for a free consultation.
3 Beds
5 Baths
5,594 SqFt
SOLD DATE : 04/05/2024
Key Details
Sold Price $770,000
Property Type Single Family Home
Sub Type Single Family Residence
Listing Status Sold
Purchase Type For Sale
Square Footage 5,594 sqft
Price per Sqft $137
Subdivision Not In A Subdivision
MLS Listing ID 2541817
Sold Date 04/05/24
Style Site Built
Bedrooms 3
Full Baths 3
Half Baths 2
HOA Y/N No
Abv Grd Liv Area 5,594
Originating Board Triangle MLS
Year Built 1993
Annual Tax Amount $5,004
Lot Size 10.050 Acres
Acres 10.05
Property Description
Nestled on 10+ acres, this all-brick, custom-built home is country living at its finest. Great workshop and two car garage. Space for any project you can imagine! Garden, animals? All okay! Step onto this property & you'll be enchanted by its unique & charming character. Enter the home & you'll be greeted by hardwood floors and an expansive dining room that is both impressive and inviting and a matching living room. The primary suite is a retreat within itself but it has two bathrooms. For the chefs, the home is equipped with a brand new gas cooktop & double wall oven. The custom woodwork that adorns the interiors adds to the ambiance, infusing a sense of warmth and timelessness. Step out onto the screened porch or the deck & imagine sipping your morning coffee or hosting outdoor gatherings. The freshly painted interior, updated fixtures & new carpeting throughout the home mean it's move-in ready. Finally, the basement is a versatile space with endless possibilities. This property represents more than just a home; it has tranquility, space, & timeless charm. Documents available under Actions Tab, Integrated Tools, Transaction Desk: View Documents.
Location
State NC
County Chatham
Direction From Chapel Hill, take Jones Ferry Road. Right onto Crawford Dairy. Left onto Chicken Bridge Road. Right onto Mt. Olive Chapel Road. Right onto Huntington Drive. Left onto to Rowland. Left onto Foxcroft Drive. Home is at the end of the road.
Rooms
Basement Exterior Entry, Finished, Heated, Interior Entry
Interior
Interior Features Bathtub/Shower Combination, Pantry, Cathedral Ceiling(s), Ceiling Fan(s), Double Vanity, Entrance Foyer, Smooth Ceilings, Soaking Tub, Tile Counters, Tray Ceiling(s), Walk-In Closet(s), Walk-In Shower, Wet Bar
Heating Forced Air, Propane
Cooling Central Air
Flooring Carpet, Hardwood, Tile
Fireplaces Number 2
Fireplaces Type Gas Log, Gas Starter, Living Room, Masonry, Master Bedroom, Propane, Wood Burning
Fireplace Yes
Appliance Dishwasher, Double Oven, Electric Water Heater, Gas Cooktop, Self Cleaning Oven, Oven
Laundry Laundry Room, Main Level, None
Exterior
Exterior Feature Balcony, Fenced Yard, Rain Gutters, Smart Camera(s)/Recording
Garage Spaces 4.0
Street Surface Unimproved
Handicap Access Accessible Washer/Dryer
Porch Covered, Deck, Patio, Porch, Screened
Parking Type Attached, Concrete, Detached, Driveway, Garage, Garage Door Opener, Garage Faces Side, Gravel, Workshop in Garage
Garage Yes
Private Pool No
Building
Lot Description Hardwood Trees, Landscaped, Partially Cleared, Secluded
Faces From Chapel Hill, take Jones Ferry Road. Right onto Crawford Dairy. Left onto Chicken Bridge Road. Right onto Mt. Olive Chapel Road. Right onto Huntington Drive. Left onto to Rowland. Left onto Foxcroft Drive. Home is at the end of the road.
Sewer Septic Tank
Water Well
Architectural Style Traditional
Structure Type Brick
New Construction No
Schools
Elementary Schools Chatham - Perry Harrison
Middle Schools Chatham - Margaret B Pollard
High Schools Chatham - Northwood
Others
Tax ID 9725 00 70 8191
Special Listing Condition Standard
Read Less Info
Want to know what your home might be worth? Contact us for a FREE valuation!

Our team is ready to help you sell your home for the highest possible price ASAP







