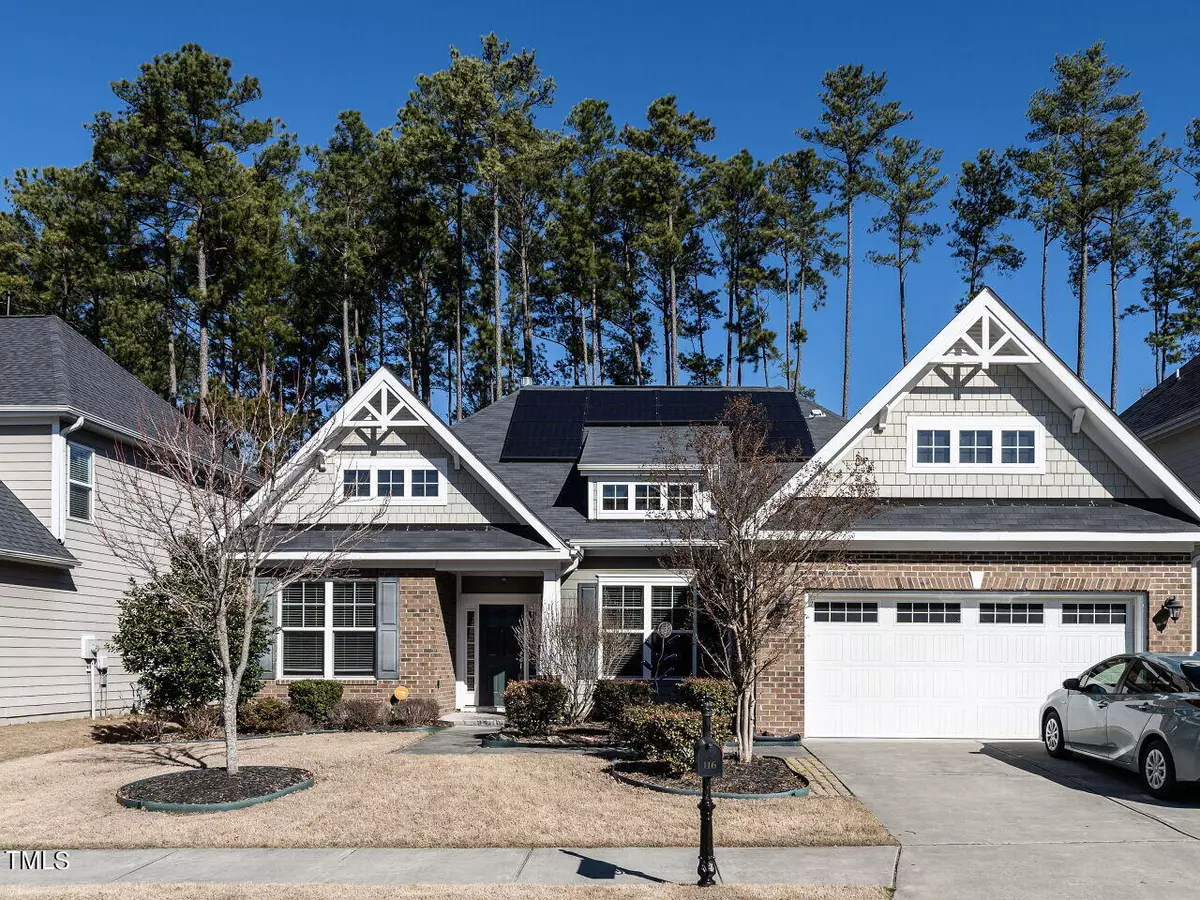Bought with Howard Perry & Walston Realty
$529,000
$499,000
6.0%For more information regarding the value of a property, please contact us for a free consultation.
4 Beds
3 Baths
2,848 SqFt
SOLD DATE : 04/17/2024
Key Details
Sold Price $529,000
Property Type Single Family Home
Sub Type Single Family Residence
Listing Status Sold
Purchase Type For Sale
Square Footage 2,848 sqft
Price per Sqft $185
Subdivision Ashton Hall
MLS Listing ID 10012907
Sold Date 04/17/24
Bedrooms 4
Full Baths 3
HOA Fees $60/mo
HOA Y/N Yes
Abv Grd Liv Area 2,848
Originating Board Triangle MLS
Year Built 2015
Annual Tax Amount $3,760
Lot Size 9,583 Sqft
Acres 0.22
Property Description
Welcome to this elegant 4 bedroom, 3 full bathroom home with a split bedroom floorplan - first floor primary ensuite and two other bedrooms on the first floor. Private teen suite on the second floor. Fresh interior paint. Beautiful flooring installed in 2022. An open concept kitchen and living area, a separate office and formal dining room - the space and options for use are endless.Solar energy means energy savings! Tons of storage throughout the home. Tankless hot water heater. New microwave In a convenient location near the airport, RTP, Brier Creek, I-540, I-40, Duke and Chapel Hill.
Community features include a sizable pool, playground, and tennis courts. Make this home your dream home!
Location
State NC
County Durham
Community Clubhouse, Park, Playground, Pool, Street Lights, Tennis Court(S)
Direction From Raleigh: 540 to 70W for 4 miles. Turn right onto Mineral Springs Rd (becomes Sherron Rd). Community is on the left. From Durham:85N to Hwy 70 (exit 178) left onto Mineral Springs Rd.
Interior
Interior Features Dining L, Separate Shower
Heating Natural Gas, Solar
Cooling Ceiling Fan(s), Central Air
Flooring Vinyl
Fireplaces Number 1
Fireplaces Type Living Room
Fireplace Yes
Appliance Dishwasher, Gas Cooktop, Microwave, Range, Tankless Water Heater, Oven
Exterior
Garage Spaces 2.0
Community Features Clubhouse, Park, Playground, Pool, Street Lights, Tennis Court(s)
Garage Yes
Private Pool No
Building
Faces From Raleigh: 540 to 70W for 4 miles. Turn right onto Mineral Springs Rd (becomes Sherron Rd). Community is on the left. From Durham:85N to Hwy 70 (exit 178) left onto Mineral Springs Rd.
Foundation Slab
Architectural Style Transitional
Structure Type Brick Veneer,Fiber Cement
New Construction No
Schools
Elementary Schools Durham - Bethesda
Middle Schools Durham - Neal
High Schools Durham - Southern
Others
HOA Fee Include Storm Water Maintenance
Tax ID 0850048639
Special Listing Condition Standard
Read Less Info
Want to know what your home might be worth? Contact us for a FREE valuation!

Our team is ready to help you sell your home for the highest possible price ASAP







