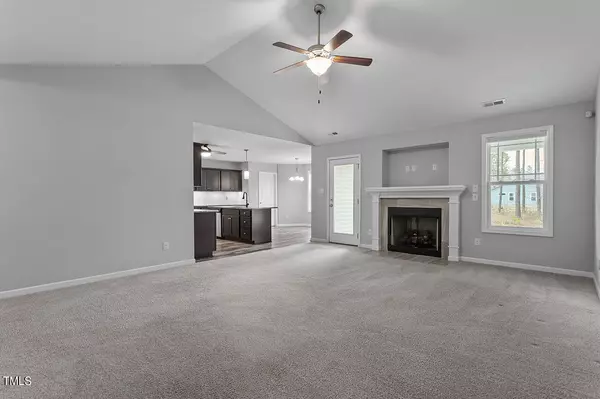Bought with DASH Carolina
$328,000
$328,000
For more information regarding the value of a property, please contact us for a free consultation.
3 Beds
2 Baths
1,616 SqFt
SOLD DATE : 04/19/2024
Key Details
Sold Price $328,000
Property Type Single Family Home
Sub Type Single Family Residence
Listing Status Sold
Purchase Type For Sale
Square Footage 1,616 sqft
Price per Sqft $202
Subdivision Everwood
MLS Listing ID 10014939
Sold Date 04/19/24
Bedrooms 3
Full Baths 2
HOA Fees $15/ann
HOA Y/N Yes
Abv Grd Liv Area 1,616
Originating Board Triangle MLS
Year Built 2019
Annual Tax Amount $1,836
Lot Size 0.650 Acres
Acres 0.65
Property Description
Welcome to 12 Cherry Tree Lane! This adorable ranch-style home invites you into a spacious family room highlighted by a vaulted ceiling and a cozy gas log fireplace. The heart of this home is its kitchen, boasting beautiful granite countertops, tile backsplash and an abundance of cabinets as well as a large eat-in area for entertaining. Featuring three generously sized bedrooms, each space offers comfort and privacy. The master suite stands out with its luxurious ensuite bathroom equipped with a soaking tub and separate shower, perfect for relaxing after a long day. All of this is situated on a 0.65 acres lot in an ideal location, far enough from the highway for peace and quiet but close enough for convenience. This home is equipped with a top of the line whole house water filtration and a 3 car garage. Don't miss this one!
Location
State NC
County Johnston
Direction I-40E to exit 319. Left on Hwy 210. Go approx 2 miles and right into Everwood subdivision on Mahogany Way, First right onto Everwood and first right onto Cherry Tree. First home on right.
Interior
Interior Features Bathtub Only, Bathtub/Shower Combination, Ceiling Fan(s), Eat-in Kitchen, Granite Counters, Kitchen/Dining Room Combination, Pantry, Separate Shower, Smart Thermostat, Vaulted Ceiling(s), Walk-In Closet(s), Walk-In Shower
Heating Electric, Heat Pump
Cooling Central Air
Flooring Carpet, Vinyl
Fireplaces Number 1
Fireplaces Type Family Room
Fireplace Yes
Appliance Dishwasher, Electric Range, Electric Water Heater, Microwave, Water Purifier Owned
Laundry Laundry Room
Exterior
Garage Spaces 3.0
Porch Front Porch, Rear Porch
Parking Type Garage
Garage Yes
Private Pool No
Building
Faces I-40E to exit 319. Left on Hwy 210. Go approx 2 miles and right into Everwood subdivision on Mahogany Way, First right onto Everwood and first right onto Cherry Tree. First home on right.
Story 1
Sewer Septic Tank
Water Public
Architectural Style Ranch
Level or Stories 1
New Construction No
Schools
Elementary Schools Johnston - Mcgees Crossroads
Middle Schools Johnston - Mcgees Crossroads
High Schools Johnston - W Johnston
Others
HOA Fee Include None
Tax ID 164400006719
Special Listing Condition Standard
Read Less Info
Want to know what your home might be worth? Contact us for a FREE valuation!

Our team is ready to help you sell your home for the highest possible price ASAP







