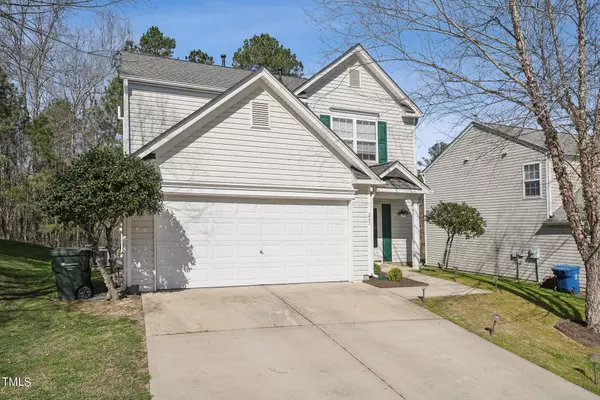Bought with Dickerson Brady Realty, Inc.
$372,500
$369,900
0.7%For more information regarding the value of a property, please contact us for a free consultation.
3 Beds
3 Baths
1,912 SqFt
SOLD DATE : 05/01/2024
Key Details
Sold Price $372,500
Property Type Single Family Home
Sub Type Single Family Residence
Listing Status Sold
Purchase Type For Sale
Square Footage 1,912 sqft
Price per Sqft $194
Subdivision Ridgefield
MLS Listing ID 10018604
Sold Date 05/01/24
Style House
Bedrooms 3
Full Baths 2
Half Baths 1
HOA Fees $20/ann
HOA Y/N Yes
Abv Grd Liv Area 1,912
Originating Board Triangle MLS
Year Built 2003
Annual Tax Amount $2,364
Lot Size 6,098 Sqft
Acres 0.14
Property Description
This charming 3-bedroom home is nestled in the quaint community of Ridgefield minutes from shopping, dining, and entertainment. Step inside to discover a well-maintained residence where newer LVP flooring graces the main level. The Eat-in Kitchen features beautiful cabinets, SS appliances, Granite counters, and ample cooking space. The spacious Family Room opens seamlessly to the Dining Room creating a versatile space for both everyday living and entertaining guests. With access to the patio, you can extend your gatherings or soak in the tranquility of the tree-lined backyard. Upstairs, two additional bedrooms await along with a serene Primary Suite. Enjoy morning jogs or evening strolls on the sidewalks that wind through the community. New Carpet, Newer Roof & HVAC!
Location
State NC
County Durham
Direction From NC-98 W, turn right onto Patterson Rd. Turn left onto Stallings Rd. Turn left onto N Mineral Springs Rd. Turn right onto Daniel Dr. Turn right onto Pebblestone Dr.
Interior
Interior Features Granite Counters, Pantry, Smart Thermostat, Smooth Ceilings, Walk-In Closet(s)
Heating Natural Gas
Cooling Central Air
Flooring Carpet, Vinyl
Fireplaces Number 1
Fireplaces Type Family Room
Fireplace Yes
Appliance Dishwasher, Electric Range, Oven, Stainless Steel Appliance(s)
Laundry Laundry Room, Upper Level
Exterior
Garage Spaces 2.0
Utilities Available Natural Gas Connected, Sewer Connected, Water Connected
Waterfront No
View Y/N Yes
View Trees/Woods
Roof Type Shingle
Porch Patio
Parking Type Driveway, Garage, Garage Faces Front
Garage Yes
Private Pool No
Building
Lot Description Back Yard
Faces From NC-98 W, turn right onto Patterson Rd. Turn left onto Stallings Rd. Turn left onto N Mineral Springs Rd. Turn right onto Daniel Dr. Turn right onto Pebblestone Dr.
Story 2
Foundation Slab
Sewer Public Sewer
Architectural Style Traditional, Transitional
Level or Stories 2
Structure Type Vinyl Siding
New Construction No
Schools
Elementary Schools Durham - Oakgrove
Middle Schools Durham - Neal
High Schools Durham - Southern
Others
HOA Fee Include Unknown
Senior Community false
Tax ID 0851595745
Special Listing Condition Standard
Read Less Info
Want to know what your home might be worth? Contact us for a FREE valuation!

Our team is ready to help you sell your home for the highest possible price ASAP







