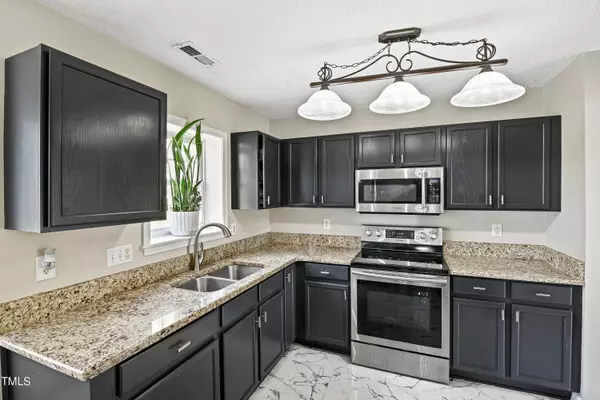Bought with Better Homes & Gardens Real Es
$408,000
$415,000
1.7%For more information regarding the value of a property, please contact us for a free consultation.
4 Beds
3 Baths
2,038 SqFt
SOLD DATE : 05/10/2024
Key Details
Sold Price $408,000
Property Type Single Family Home
Sub Type Single Family Residence
Listing Status Sold
Purchase Type For Sale
Square Footage 2,038 sqft
Price per Sqft $200
Subdivision Grove Park
MLS Listing ID 10015153
Sold Date 05/10/24
Style House
Bedrooms 4
Full Baths 2
Half Baths 1
HOA Fees $56/mo
HOA Y/N Yes
Abv Grd Liv Area 2,038
Originating Board Triangle MLS
Year Built 1997
Annual Tax Amount $2,907
Lot Size 10,454 Sqft
Acres 0.24
Property Description
Seller is willing to convert garage back to an actual usable garage for a full price offer of 420K or 415k without with no other concessions. Home must close in May 2024.
Come and see this exquisite residence located in the sought-after Grove Park neighborhood! Conveniently positioned near RTP and Downtown Durham, this 4-bedroom, 2.5-bathroom home offers a blend of elegance and functionality. The formal dining room is a showstopper with its wainscoting, crown molding, and beadboard ceiling, creating a sophisticated setting for gatherings.
The spacious family room is the heart of the home, featuring a cozy fireplace and easy access to the HUGE backyard for seamless indoor-outdoor living. The master suite is a private oasis, complete with a luxurious en-suite bathroom featuring a dual vanity, soaking tub, and glass shower.
This home has been meticulously designed to ensure modern comfort and style. It has:
* A NEW roof.
* NEW paint on the exterior and interior of the home.
* A NEW water heater.
* NEW flooring throughout the downstairs, staircase, and upstairs hallway was redone with premium porcelain tile.
* A NEW HVAC system for optimal climate control.
* NEW hanging lamps have been installed in the dining room, living room, and front house exterior.
The master shower bathroom has been tastefully renovated, adding a touch of luxury. It has:
*NEW spa-style bathroom sinks.
*NEW toilets.
*NEW premium porcelain floor tile.
Additionally, the kitchen cabinets were recently refinished, and the kitchen was outfitted with all NEW appliances, ensuring convenience and efficiency for the new homeowners. Don't miss out on the opportunity to own this impeccably maintained and updated home!
Location
State NC
County Durham
Community Clubhouse, Pool, Street Lights, Tennis Court(S)
Direction Hwy 70 to S. Mineral Springs, Right on Holder, Left on Nichols Farm, Left on Leacroft. Home is on the Right.
Interior
Heating Fireplace(s)
Cooling Central Air
Flooring Carpet, Ceramic Tile
Appliance Disposal, Electric Cooktop, Refrigerator, Washer/Dryer
Exterior
Community Features Clubhouse, Pool, Street Lights, Tennis Court(s)
Utilities Available Sewer Connected, Water Connected
Roof Type Shingle
Garage No
Private Pool No
Building
Faces Hwy 70 to S. Mineral Springs, Right on Holder, Left on Nichols Farm, Left on Leacroft. Home is on the Right.
Foundation Slab
Sewer Public Sewer
Water Public
Architectural Style Traditional
Structure Type Vinyl Siding
New Construction No
Schools
Elementary Schools Durham - Oakgrove
Middle Schools Durham - Neal
High Schools Durham - Southern
Others
HOA Fee Include None
Tax ID 165789
Special Listing Condition Standard
Read Less Info
Want to know what your home might be worth? Contact us for a FREE valuation!

Our team is ready to help you sell your home for the highest possible price ASAP







