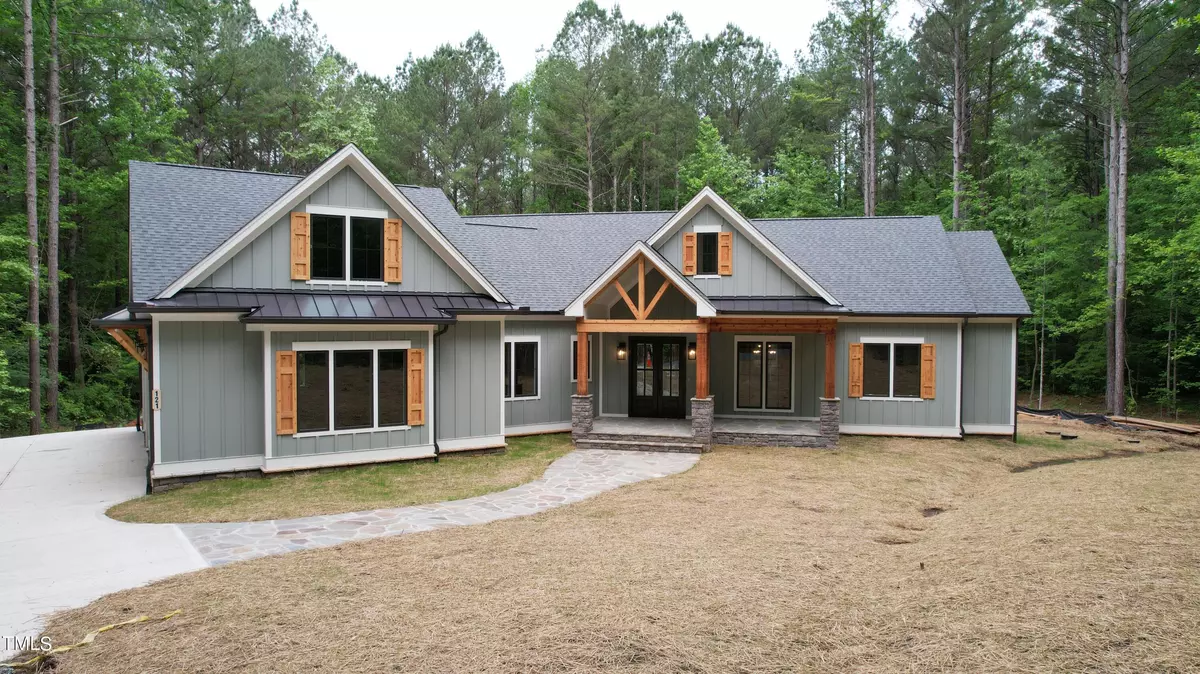Bought with Absolute Realty Company, LLC
$1,105,807
$1,115,807
0.9%For more information regarding the value of a property, please contact us for a free consultation.
3 Beds
5 Baths
3,744 SqFt
SOLD DATE : 05/13/2024
Key Details
Sold Price $1,105,807
Property Type Single Family Home
Sub Type Single Family Residence
Listing Status Sold
Purchase Type For Sale
Square Footage 3,744 sqft
Price per Sqft $295
Subdivision Henleys Mill
MLS Listing ID 10025733
Sold Date 05/13/24
Bedrooms 3
Full Baths 4
Half Baths 1
HOA Fees $33/ann
HOA Y/N Yes
Abv Grd Liv Area 3,744
Originating Board Triangle MLS
Year Built 2024
Lot Size 4.900 Acres
Acres 4.9
Property Description
Presale for comp purposes. ALSO IN HIGH PERFORMANCE HOME TOUR APRIL 27 AND APRIL 28. Multi-year Gold medal winner Absolute Construction builds high quality energy efficient homes. 2 X 6 exterior framing, 2 tankless water heaters, tech shield radiant barrier, sealed crawl space - HERO level building practices. Site finished hardwoods, beams, vaulted ceiling floor to ceiling stone fireplace, zero entry shower, outdoor kitchen, oversized screened porch - so many features! POOL NOT INCLUDED IN PRICE
Location
State NC
County Chatham
Direction From downtown Pittsboro - West on 64; Left on 87; Right on 902: Stay straight on Pittsboro Goldston Rd.; Left on Pete Roberson; Right on Henleys Mill; Right on Nassau Trail
Interior
Interior Features Beamed Ceilings, Cathedral Ceiling(s), Ceiling Fan(s), Coffered Ceiling(s), Crown Molding, Double Vanity, Entrance Foyer, High Ceilings, Kitchen Island, Open Floorplan, Pantry, Master Downstairs, Quartz Counters, Recessed Lighting, Separate Shower, Storage, Vaulted Ceiling(s), Walk-In Shower, Water Closet
Heating Central
Cooling Central Air
Flooring Hardwood, Tile
Fireplaces Type Gas Log
Fireplace Yes
Appliance Gas Cooktop, Microwave, Refrigerator, Oven
Laundry Laundry Room
Exterior
Exterior Feature Built-in Barbecue
Garage Spaces 3.0
Roof Type Metal,Shingle
Porch Screened
Garage Yes
Private Pool No
Building
Faces From downtown Pittsboro - West on 64; Left on 87; Right on 902: Stay straight on Pittsboro Goldston Rd.; Left on Pete Roberson; Right on Henleys Mill; Right on Nassau Trail
Foundation Block, Stone
Sewer Septic Tank
Water Public
Architectural Style Craftsman, Traditional
Structure Type Fiber Cement,Stone
New Construction Yes
Schools
Elementary Schools Chatham - Pittsboro
Middle Schools Chatham - Horton
High Schools Chatham - Northwood
Others
HOA Fee Include None
Tax ID 76925
Special Listing Condition Standard
Read Less Info
Want to know what your home might be worth? Contact us for a FREE valuation!

Our team is ready to help you sell your home for the highest possible price ASAP







