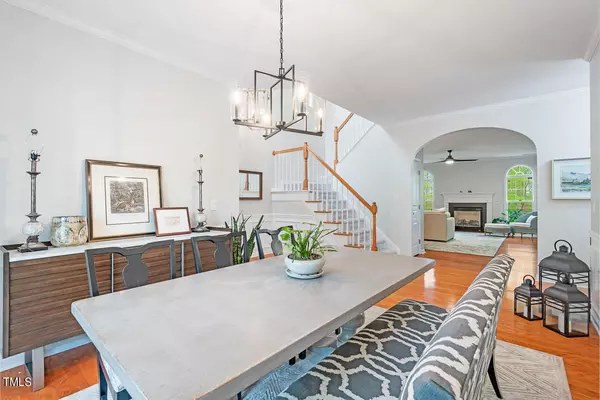Bought with Coldwell Banker Advantage
$560,000
$525,000
6.7%For more information regarding the value of a property, please contact us for a free consultation.
3 Beds
3 Baths
2,251 SqFt
SOLD DATE : 05/16/2024
Key Details
Sold Price $560,000
Property Type Single Family Home
Sub Type Single Family Residence
Listing Status Sold
Purchase Type For Sale
Square Footage 2,251 sqft
Price per Sqft $248
Subdivision Lochside
MLS Listing ID 10022771
Sold Date 05/16/24
Bedrooms 3
Full Baths 2
Half Baths 1
HOA Fees $43/mo
HOA Y/N Yes
Abv Grd Liv Area 2,251
Originating Board Triangle MLS
Year Built 2005
Annual Tax Amount $3,514
Lot Size 0.310 Acres
Acres 0.31
Property Description
Minutes to RTP, this special home sits on a beautiful .3 acre private lot with loads of stunning, easy-care landscaping. Back and sides abut OPEN SPACE offering both privacy & beauty. 2-story Foyer with wide-open site line to Dining Room and double archway to Family Room. Meticulously cared-for inside and out with large rear fenced yard including entertaining space, a horseshoe pit and lovely landscaping. Spacious Primary BR, walk-in closet and lux bath. Kitchen opens to Breakfast Room or home office with fabulous, lush, private views. Minutes to RTP, Duke, UNC, Raleigh and tons of restaurants & amenities. Neighborhood Pool & Clubhouse!
Location
State NC
County Durham
Community Clubhouse, Pool
Direction Hwy 55 to Odyssey Drive.
Interior
Interior Features Entrance Foyer, Granite Counters, High Ceilings, Smooth Ceilings, Walk-In Closet(s)
Heating Forced Air, Natural Gas
Cooling Central Air
Flooring Carpet, Hardwood
Fireplaces Number 1
Fireplaces Type Gas Log
Fireplace Yes
Appliance Dishwasher, Disposal, Electric Cooktop, Electric Oven, Refrigerator
Laundry Laundry Room
Exterior
Exterior Feature Fenced Yard, Private Yard, Rain Gutters
Garage Spaces 2.0
Fence Back Yard
Pool Community
Community Features Clubhouse, Pool
View Y/N Yes
View Trees/Woods
Roof Type Shingle
Porch Front Porch, Patio, Rear Porch
Parking Type Garage
Garage Yes
Private Pool No
Building
Lot Description Close to Clubhouse, Hardwood Trees, Landscaped, Native Plants, Private
Faces Hwy 55 to Odyssey Drive.
Foundation Slab
Sewer Public Sewer
Water Public
Architectural Style Transitional
Structure Type Stone,Vinyl Siding
New Construction No
Schools
Elementary Schools Durham - Parkwood
Middle Schools Durham - Lowes Grove
High Schools Durham - Hillside
Others
HOA Fee Include None
Senior Community false
Tax ID 199750
Special Listing Condition Standard
Read Less Info
Want to know what your home might be worth? Contact us for a FREE valuation!

Our team is ready to help you sell your home for the highest possible price ASAP







