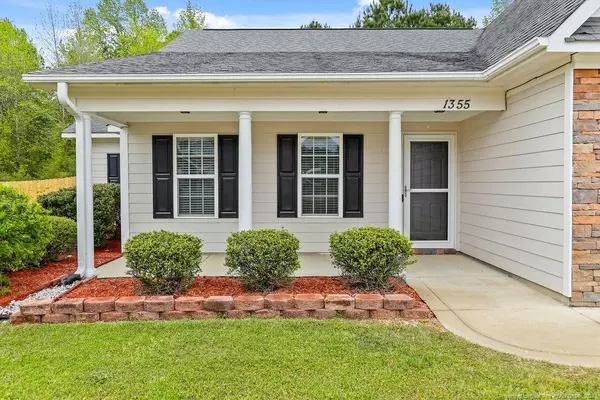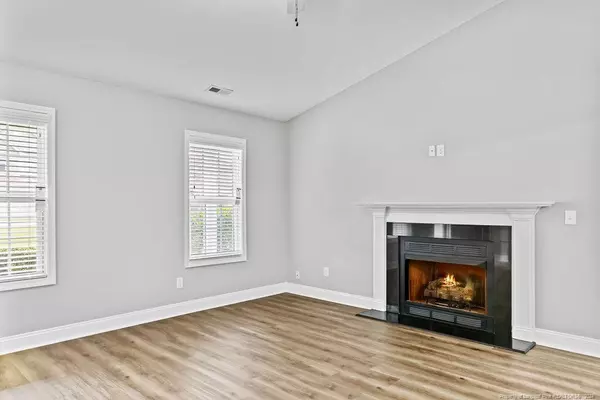Bought with ON POINT REALTY
$300,000
$299,000
0.3%For more information regarding the value of a property, please contact us for a free consultation.
4 Beds
2 Baths
2,004 SqFt
SOLD DATE : 05/17/2024
Key Details
Sold Price $300,000
Property Type Single Family Home
Sub Type Single Family Residence
Listing Status Sold
Purchase Type For Sale
Square Footage 2,004 sqft
Price per Sqft $149
Subdivision River Glen
MLS Listing ID LP720604
Sold Date 05/17/24
Bedrooms 4
Full Baths 2
HOA Fees $18/ann
HOA Y/N Yes
Abv Grd Liv Area 2,004
Originating Board Triangle MLS
Year Built 2013
Lot Size 0.480 Acres
Acres 0.48
Property Description
Don't miss out on this move-in ready home! Fresh interior paint throughout, LVP plank flooring in all living areas & new carpet in all bedrooms. 1st floor features open living/dining/kitchen. Gaslog fireplace & high ceiling in the living area. Kitchen boasts granite countertops, glass tile backsplash, soft close cabinets & drawers, spacious pantry & stainless steel appliances (Refrigerator stays). Primary bedroom w/custom built-in walk-in closet & en-suite bath w/dual sinks, soaking tub & separate walk-in shower. 2 secondary bedrooms down w/large closets. Upstairs, an oversized bonus room w/closet can be a 4th bedroom, office, gameroom & more. Home sits on just under 1/2 acre backing to woods (no rear neighbors). Covered patio, firepit, new fencing w/large side gate & shed for extra storage. Just inside the city limits, this home is tucked off of River Rd & has easy access to Downtown Hay St, Shopping, Dining & more plus only 20 min. commute to 3 of the main entrances of Ft. Liberty. storage. Just inside the city limits, this home is tucked off of River Rd & has easy access to Downtown Hay St, Shopping, Dining & more plus only 20 min. commute to 3 of the main entrances of Ft. Liberty.
Location
State NC
County Cumberland
Community Curbs, Sidewalks, Street Lights
Interior
Interior Features Bathtub/Shower Combination, Ceiling Fan(s), Granite Counters, Kitchen/Dining Room Combination, Open Floorplan, Master Downstairs, Separate Shower, Tray Ceiling(s), Walk-In Closet(s), Walk-In Shower
Heating Heat Pump, Zoned
Cooling Central Air, Electric
Flooring Carpet, Hardwood, Vinyl, Tile
Fireplaces Number 1
Fireplaces Type Gas Log
Fireplace Yes
Window Features Blinds
Appliance Dishwasher, Disposal, Gas Range, Microwave, Refrigerator, Washer/Dryer
Laundry Inside, Main Level
Exterior
Exterior Feature Fenced Yard, Rain Gutters, Storage
Garage Spaces 2.0
Fence Fenced
Community Features Curbs, Sidewalks, Street Lights
Utilities Available Natural Gas Available
Porch Covered, Front Porch, Patio
Parking Type Garage Door Opener
Garage Yes
Private Pool No
Building
Lot Description Wooded
Foundation Slab
Structure Type Brick Veneer
New Construction No
Others
Tax ID 0448455825.000
Special Listing Condition Standard
Read Less Info
Want to know what your home might be worth? Contact us for a FREE valuation!

Our team is ready to help you sell your home for the highest possible price ASAP







