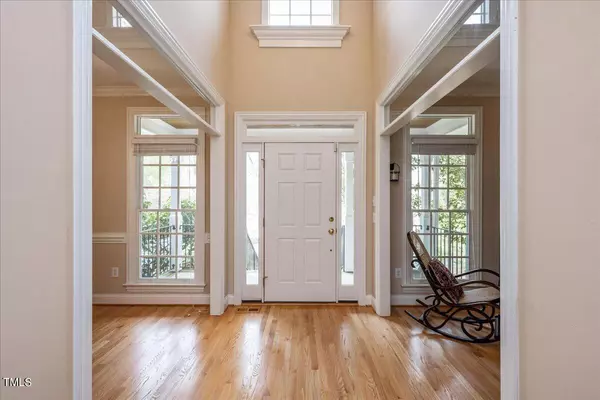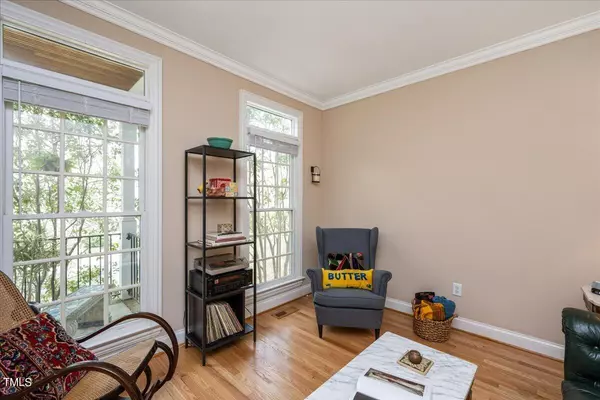Bought with Keller Williams Realty United
$780,000
$750,000
4.0%For more information regarding the value of a property, please contact us for a free consultation.
5 Beds
3 Baths
3,036 SqFt
SOLD DATE : 05/21/2024
Key Details
Sold Price $780,000
Property Type Single Family Home
Sub Type Single Family Residence
Listing Status Sold
Purchase Type For Sale
Square Footage 3,036 sqft
Price per Sqft $256
Subdivision Berryhill
MLS Listing ID 10020944
Sold Date 05/21/24
Style House,Site Built
Bedrooms 5
Full Baths 3
HOA Fees $15/ann
HOA Y/N Yes
Abv Grd Liv Area 3,036
Originating Board Triangle MLS
Year Built 1999
Annual Tax Amount $7,728
Lot Size 10,018 Sqft
Acres 0.23
Property Description
Its easy to picture yourself inside this charming home as it radiates warmth and invites you in from the second you step out of the car! Located in the delightful Berryhill neighborhood, you will enjoy picturesque sidewalks, a park with play equipment, soccer field and mature trees in full bloom! Boasting 5 bedrooms and 3 baths, space is not an issue here. The finished third floor adds versatility, perfect for a playroom, home gym, or additional living area. The large primary bedroom is a true retreat, featuring ample natural light, a walk in closet and double vanity bath. Refinished hardwood floors flow through the first floor living areas tying the space together seamlessly. A convenient first-floor study provides functionality for remote work or a quiet place to read. Accommodate guests comfortably in the well-appointed guest suite, ensuring privacy and relaxation during their stay. Step outside to the expansive screened-in porch, an oasis that overlooks the serene, wooded backyard. This outdoor space is perfect for enjoying morning coffee or hosting al fresco gatherings with friends and family. This home has been well maintained and is ready for its next owner, with new stainless steel appliances in the kitchen, brand new roof (2024), water heater (2021), new interior paint and washer/dryer (2024). All it needs is your personal touch! Location could not be more perfect - 6min drive to UNC campus and 8min to UNC Hospital. Third floor was finished prior to 2010, well before current owners purchased the home. No permit on record. Third party relocation sale, contact agent for any questions!
Location
State NC
County Orange
Direction From I-40, Take exit 273A to merge onto NC-54 W toward Chapel Hill, Keep left to continue on NC-54 W, Continue on Merritt Mill Rd. Take Smith Level Rd to Manor Rdg Dr in Carrboro
Interior
Interior Features Ceiling Fan(s), Chandelier, Eat-in Kitchen, Pantry
Heating Forced Air
Cooling Dual
Flooring Carpet, Hardwood, Tile
Fireplaces Number 1
Fireplaces Type Gas, Living Room
Fireplace Yes
Appliance Dishwasher, Electric Oven, Electric Range, Refrigerator, Washer/Dryer, Water Heater
Laundry Laundry Room, Upper Level
Exterior
Garage Spaces 2.0
Roof Type Asphalt
Porch Front Porch, Patio, Screened
Parking Type Attached, Garage
Garage Yes
Private Pool No
Building
Faces From I-40, Take exit 273A to merge onto NC-54 W toward Chapel Hill, Keep left to continue on NC-54 W, Continue on Merritt Mill Rd. Take Smith Level Rd to Manor Rdg Dr in Carrboro
Story 3
Foundation Block
Sewer Public Sewer
Water Public
Architectural Style Traditional, Transitional
Level or Stories 3
Structure Type Fiber Cement
New Construction No
Schools
Elementary Schools Ch/Carrboro - Northside
Middle Schools Ch/Carrboro - Grey Culbreth
High Schools Ch/Carrboro - Carrboro
Others
HOA Fee Include Maintenance Grounds
Tax ID 9778629052
Special Listing Condition Third Party Approval
Read Less Info
Want to know what your home might be worth? Contact us for a FREE valuation!

Our team is ready to help you sell your home for the highest possible price ASAP







