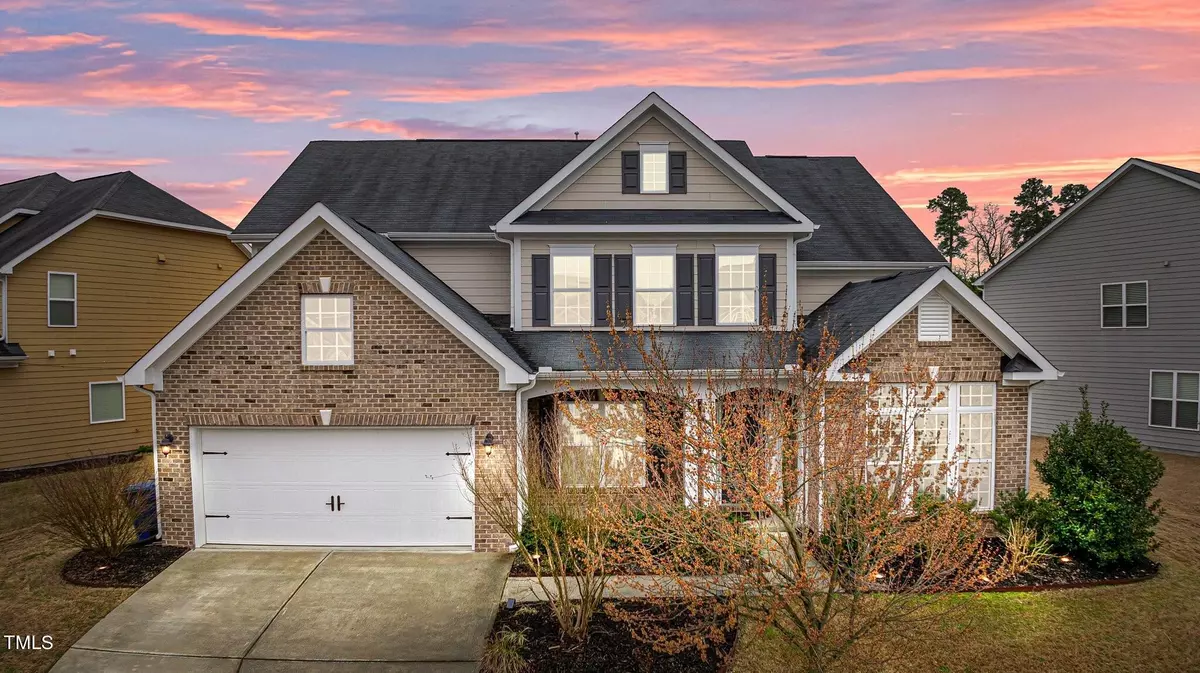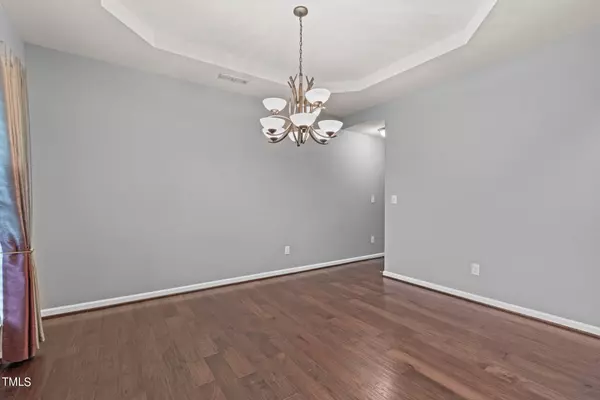Bought with Howard Perry & Walston Realtor
$654,000
$675,000
3.1%For more information regarding the value of a property, please contact us for a free consultation.
5 Beds
4 Baths
3,117 SqFt
SOLD DATE : 05/31/2024
Key Details
Sold Price $654,000
Property Type Single Family Home
Sub Type Single Family Residence
Listing Status Sold
Purchase Type For Sale
Square Footage 3,117 sqft
Price per Sqft $209
Subdivision Ashton Hall
MLS Listing ID 10015813
Sold Date 05/31/24
Style Site Built
Bedrooms 5
Full Baths 3
Half Baths 1
HOA Fees $60/mo
HOA Y/N Yes
Abv Grd Liv Area 3,117
Originating Board Triangle MLS
Year Built 2013
Annual Tax Amount $4,153
Lot Size 9,583 Sqft
Acres 0.22
Property Description
Solar Panels for Energy Efficiency! UV film on windows block harmful UV rays while reflecting much of the sun's heat away from your home! Seller is offering a $1000 credit for anyone who doesn't want the window film. Beautiful engineered wood floors throughout the 1st floor! The grand 2-story foyer is flanked by an office on one side and a large dining room w/trey ceiling on the other. Gourmet kitchen offers crisp white cabinets w/crown trim, grey subway tile backsplash, granite countertops, center island perfect for meal prep & stainless steel appliances include a double oven & gas cooktop. Family room with built-in ceiling speakers, gas log fireplace & custom mantel. Unwind on the screened porch or patio overlooking the fenced backyard. Expansive 1st floor owner's suite w/2 walk-in closets. Luxurious and updated owner's bathroom features a heated tile floors, walk-in shower w/custom tile surround, 2 shower heads & seamless glass enclosure. Upstairs discover 4 spacious bedrooms, 2 full baths, a huge loft & unfinished storage space. Don't miss the opportunity to make this incredible home yours today!
Location
State NC
County Durham
Community Curbs, Sidewalks, Street Lights
Zoning PDR
Direction 70W to Right onto Sherron Road. Turn Left onto Ashton Glen. At Traffic Circle, Take the First Exit onto Windrush Lane. Your New Home will be on the Right!
Interior
Interior Features Bathtub/Shower Combination, Ceiling Fan(s), Kitchen Island, Pantry, Recessed Lighting, Storage, Tray Ceiling(s), Walk-In Closet(s), Walk-In Shower, Water Closet, Wired for Sound
Heating Forced Air
Cooling Central Air
Flooring Carpet, Laminate, Wood
Fireplaces Number 1
Fireplaces Type Family Room
Fireplace Yes
Window Features Blinds
Appliance Dishwasher, Double Oven, Gas Cooktop, Microwave, Plumbed For Ice Maker
Laundry Electric Dryer Hookup, Laundry Room, Main Level, Washer Hookup
Exterior
Exterior Feature Fenced Yard, Rain Gutters
Garage Spaces 2.0
Fence Back Yard, Wood
Community Features Curbs, Sidewalks, Street Lights
Utilities Available Cable Available, Electricity Available, Natural Gas Available
View Y/N Yes
View Neighborhood
Roof Type Shingle
Street Surface Asphalt
Porch Covered, Deck, Front Porch, Porch, Rear Porch, Screened
Parking Type Attached, Driveway, Garage, Garage Door Opener, Garage Faces Front
Garage Yes
Private Pool No
Building
Lot Description Back Yard, Few Trees, Front Yard, Landscaped, Open Lot
Faces 70W to Right onto Sherron Road. Turn Left onto Ashton Glen. At Traffic Circle, Take the First Exit onto Windrush Lane. Your New Home will be on the Right!
Story 2
Foundation Slab
Sewer Public Sewer
Water Public
Architectural Style Traditional, Transitional
Level or Stories 2
Structure Type Vinyl Siding
New Construction No
Schools
Elementary Schools Durham - Spring Valley
Middle Schools Durham - Neal
High Schools Durham - Southern
Others
HOA Fee Include None
Senior Community false
Tax ID 085013081544
Special Listing Condition Standard
Read Less Info
Want to know what your home might be worth? Contact us for a FREE valuation!

Our team is ready to help you sell your home for the highest possible price ASAP







