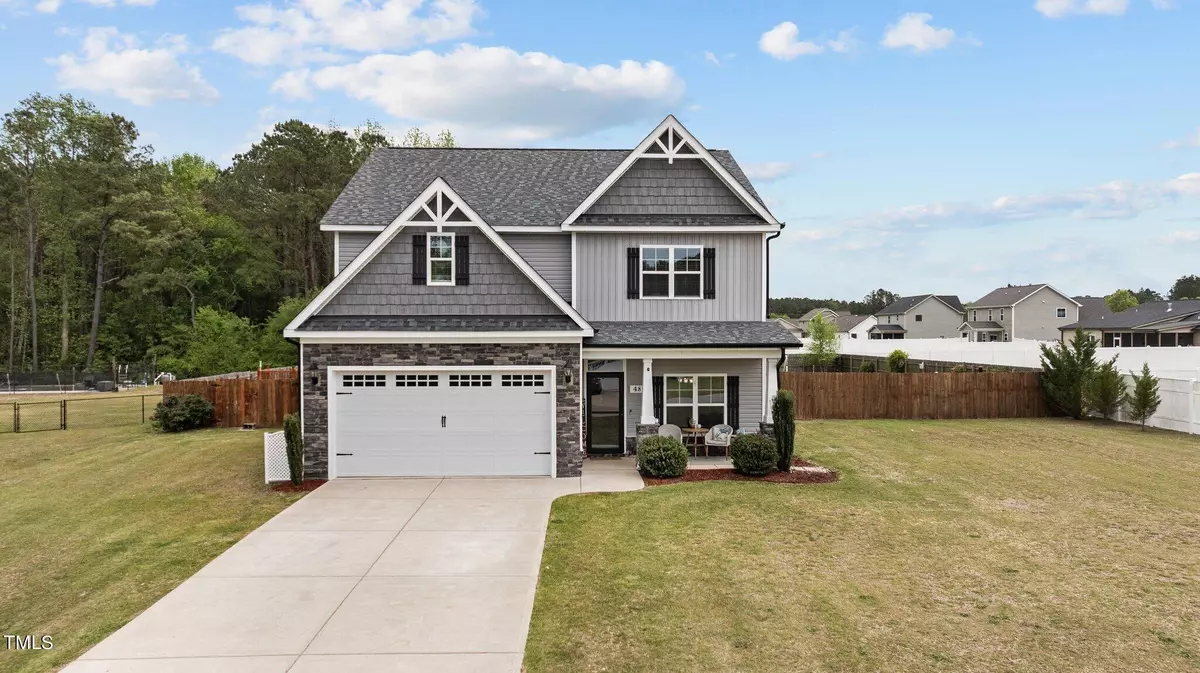Bought with SweetHome International, LLC
$410,000
$439,000
6.6%For more information regarding the value of a property, please contact us for a free consultation.
4 Beds
4 Baths
2,822 SqFt
SOLD DATE : 05/31/2024
Key Details
Sold Price $410,000
Property Type Single Family Home
Sub Type Single Family Residence
Listing Status Sold
Purchase Type For Sale
Square Footage 2,822 sqft
Price per Sqft $145
Subdivision River Ridge
MLS Listing ID 10022615
Sold Date 05/31/24
Bedrooms 4
Full Baths 3
Half Baths 1
HOA Fees $25/ann
HOA Y/N Yes
Abv Grd Liv Area 2,822
Originating Board Triangle MLS
Year Built 2019
Annual Tax Amount $2,232
Lot Size 0.580 Acres
Acres 0.58
Property Description
Welcome to this inviting home nestled on a generously sized cul-de-sac lot with fenced-in backyard, offering tons of space for outdoor enjoyment and activities. Situated in a prime location just minutes outside of Princeton, this home is the epitome of spacious living with a touch of countryside tranquility. Offering 4 bedrooms, a versatile bonus room with closet and a flex room to use as you choose, this home boasts over 2800 sq.ft. of living space to accommodate all of your needs. Step inside to a formal dining room with a coffered ceiling, setting the stage for elegant gatherings. The heart of the home is the granite island kitchen, featuring a tile backsplash, stainless steel appliances, pantry, and breakfast bar that flows seamlessly into the living room with a cozy gas log fireplace - perfect for relaxed evenings! Retreat to the first-floor owner's suite, complete with a spacious walk-in closet, dual vanity, soaking tub, and separate shower for a luxurious escape. Enjoy the convenience of covered front and back porches, ideal for enjoying your morning coffee or evening sunsets. Also,out back you'll find an above-ground pool and shed that convey, providing additional amenities for outdoor enjoyment and storage. With a 2-car garage, this home offers both functionality and style. Plus, it's conveniently located near Hwy 70, I-95, Goldsboro, Princeton, Clayton, and Raleigh for easy commuting and access to shopping, dining, and entertainment options.Don't miss the opportunity to make this exceptional property your own - schedule a showing today and experience the best of comfortable living in a desirable location!
Location
State NC
County Johnston
Direction Hwy 70E toward Princeton; Lon I-95N; Exit 105; R on Bagley Rd; R on Princeton-Kenly Rd; R on Fallingbrook Dr, R on Inlet Circle.
Interior
Heating Forced Air, Heat Pump
Cooling Heat Pump
Flooring Carpet, Vinyl
Fireplaces Number 1
Fireplace Yes
Exterior
Garage Spaces 2.0
Utilities Available Cable Available, Electricity Connected, Natural Gas Not Available, Septic Connected, Water Connected
Roof Type Shingle
Garage Yes
Private Pool No
Building
Lot Description Cul-De-Sac
Faces Hwy 70E toward Princeton; Lon I-95N; Exit 105; R on Bagley Rd; R on Princeton-Kenly Rd; R on Fallingbrook Dr, R on Inlet Circle.
Foundation Slab
Sewer Septic Tank
Water Public
Architectural Style Traditional
Structure Type Vinyl Siding
New Construction No
Schools
Elementary Schools Johnston - Micro
Middle Schools Johnston - N Johnston
High Schools Johnston - N Johnston
Others
HOA Fee Include None
Senior Community false
Tax ID 03Q05035T
Special Listing Condition Standard
Read Less Info
Want to know what your home might be worth? Contact us for a FREE valuation!

Our team is ready to help you sell your home for the highest possible price ASAP







