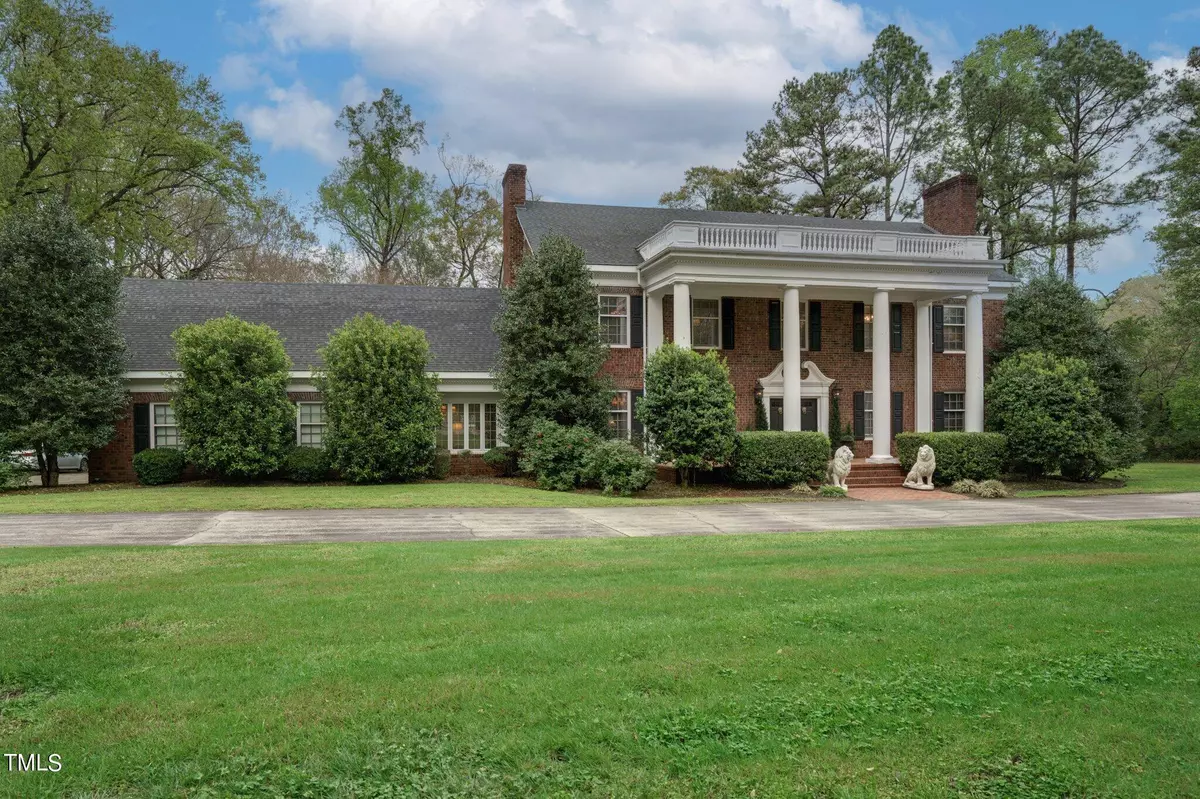Bought with eXp Realty, LLC - Clayton
$505,000
$499,900
1.0%For more information regarding the value of a property, please contact us for a free consultation.
4 Beds
5 Baths
5,055 SqFt
SOLD DATE : 06/03/2024
Key Details
Sold Price $505,000
Property Type Single Family Home
Sub Type Single Family Residence
Listing Status Sold
Purchase Type For Sale
Square Footage 5,055 sqft
Price per Sqft $99
Subdivision Brookside
MLS Listing ID 10020781
Sold Date 06/03/24
Bedrooms 4
Full Baths 4
Half Baths 1
HOA Y/N No
Abv Grd Liv Area 5,055
Originating Board Triangle MLS
Year Built 1977
Annual Tax Amount $2,060
Lot Size 1.040 Acres
Acres 1.04
Property Description
Welcome to 1100 Brookside Drive NW, a truly grand residence in Wilson! Step through the double front doors into a stunning entrance with a grand staircase and exquisite cherry hardwood floors. This home offers both a formal dining room and an eat-in kitchen. Large windows overlook the private backyard allowing ample natural sunlight to fill the room. Heavy moldings throughout the home elevate the elegance of the space. With owners' bedrooms on both the main and upper level, this home offers flexibility and convenience. Upstairs, you'll find three additional bedrooms, a spacious bonus room with 484 sq ft (not included in heated sq ft), and a walk-up attic, providing ample storage space or potential for future expansion. Outside, enjoy the brick patio surrounded by a wrap-around brick retaining wall, offering a private outdoor oasis. The attached 2-car garage provides convenience and security. This home is a must see! Great floor plan and so much to offer. Schedule your private tour today!
Location
State NC
County Wilson
Direction From Nash St. N, right onto Ward Blvd. Right onto Brookside Dr. Home will be on right.
Rooms
Other Rooms Pool House
Interior
Interior Features Bookcases, Ceiling Fan(s), Dining L, Eat-in Kitchen, Second Primary Bedroom, Walk-In Shower
Heating Heat Pump
Cooling Central Air
Flooring Carpet, Tile, Wood
Fireplaces Number 2
Fireplace Yes
Appliance Dishwasher, Double Oven, Refrigerator, Oven
Laundry Electric Dryer Hookup, Laundry Room, Washer Hookup
Exterior
Garage Spaces 2.0
Fence None
Utilities Available Natural Gas Connected, Sewer Connected, Water Connected
Roof Type Shingle
Street Surface Paved
Porch Covered, Patio, Porch
Parking Type Circular Driveway, Concrete, Garage Door Opener, Paved
Garage Yes
Private Pool No
Building
Lot Description Corner Lot
Faces From Nash St. N, right onto Ward Blvd. Right onto Brookside Dr. Home will be on right.
Story 2
Foundation Permanent
Sewer Public Sewer
Water Public
Architectural Style Traditional
Level or Stories 2
Structure Type Brick,Vinyl Siding
New Construction No
Schools
Elementary Schools Wilson - Vinson - Bynum
Middle Schools Wilson - Forest Hills
High Schools Wilson - James Hunt
Others
Tax ID 3712572276000
Special Listing Condition Standard
Read Less Info
Want to know what your home might be worth? Contact us for a FREE valuation!

Our team is ready to help you sell your home for the highest possible price ASAP







