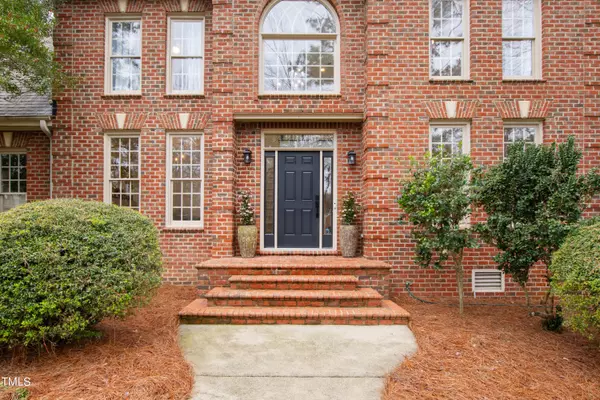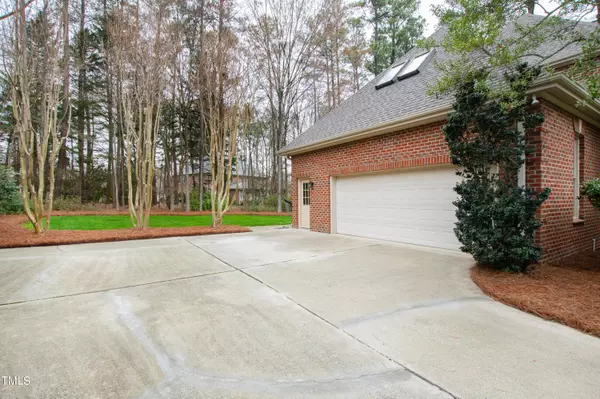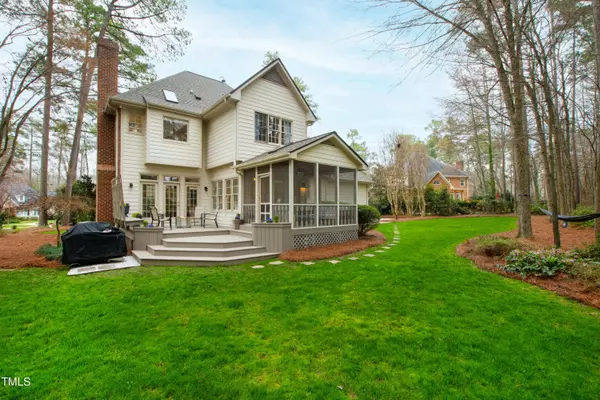Bought with Coldwell Banker Advantage
$830,000
$850,000
2.4%For more information regarding the value of a property, please contact us for a free consultation.
4 Beds
3 Baths
2,610 SqFt
SOLD DATE : 06/03/2024
Key Details
Sold Price $830,000
Property Type Single Family Home
Sub Type Single Family Residence
Listing Status Sold
Purchase Type For Sale
Square Footage 2,610 sqft
Price per Sqft $318
Subdivision Croasdaile Farm
MLS Listing ID 10016328
Sold Date 06/03/24
Style House
Bedrooms 4
Full Baths 2
Half Baths 1
HOA Fees $40/ann
HOA Y/N Yes
Abv Grd Liv Area 2,610
Originating Board Triangle MLS
Year Built 1993
Annual Tax Amount $5,375
Lot Size 0.500 Acres
Acres 0.5
Property Description
Built in 1993, 3002 Wild Meadow Drive is a stunning 2,610 square-foot home on a half-acre cul-de-sac lot in highly sought-after Croasdaile Farm. The newly-painted back deck and vaulted, sky-lit screened porch offer very private, wooded views of the gorgeous backyard.
Enter through the light-filled two-story foyer and immediately be transported into a designer's dream. The talented homeowners have imbued this picturesque brick-front home with contemporary design elements, creating striking aesthetic features and high-end moments. From the redesigned kitchen and bathrooms to the refinished hardwoods and new lighting throughout, there is so much this home has to offer.
Croasdaile Farm is superbly located, within minutes of Duke, downtown Durham, RTP & RDU Airport. Call today to request a viewing of this magnificent home! Brochure available at: https://pub.marq.com/3002-wild-meadow/
Location
State NC
County Durham
Community Sidewalks, Street Lights
Direction I-85 to North on Hillandale. Turn left on Carver then right on Hayfield. Then right on Wild Meadow Dr & the home is on the left in the cul-de-sac.
Interior
Interior Features Ceiling Fan(s), Central Vacuum Prewired, Entrance Foyer, Pantry, Quartz Counters, Separate Shower, Smooth Ceilings, Tray Ceiling(s), Vaulted Ceiling(s), Walk-In Closet(s), Walk-In Shower, Water Closet
Heating Central, Forced Air
Cooling Ceiling Fan(s), Central Air
Flooring Carpet, Hardwood, Tile
Fireplaces Number 1
Fireplaces Type Family Room, Gas Log
Fireplace Yes
Window Features Skylight(s)
Appliance Dishwasher, Dryer, Electric Range, Range Hood, Refrigerator, Washer
Laundry Laundry Room, Main Level
Exterior
Exterior Feature Rain Gutters
Garage Spaces 2.0
Community Features Sidewalks, Street Lights
Roof Type Shingle
Street Surface Paved
Parking Type Driveway, Paved
Garage Yes
Private Pool No
Building
Lot Description Cul-De-Sac, Hardwood Trees, Landscaped
Faces I-85 to North on Hillandale. Turn left on Carver then right on Hayfield. Then right on Wild Meadow Dr & the home is on the left in the cul-de-sac.
Story 2
Sewer Public Sewer
Water Public
Architectural Style Traditional
Level or Stories 2
Structure Type Brick Veneer,Fiber Cement
New Construction No
Schools
Elementary Schools Durham - Hillandale
Middle Schools Durham - Brogden
High Schools Durham - Riverside
Others
HOA Fee Include Maintenance Grounds,Storm Water Maintenance
Tax ID 173824
Special Listing Condition Standard
Read Less Info
Want to know what your home might be worth? Contact us for a FREE valuation!

Our team is ready to help you sell your home for the highest possible price ASAP







