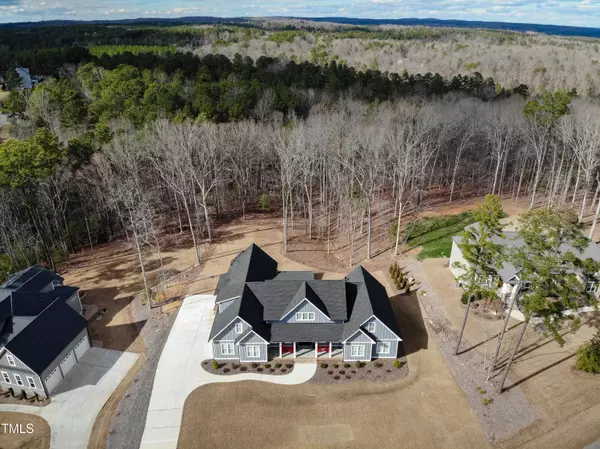Bought with Irby Stinson Realty
$1,230,000
$1,295,000
5.0%For more information regarding the value of a property, please contact us for a free consultation.
3 Beds
5 Baths
3,955 SqFt
SOLD DATE : 06/13/2024
Key Details
Sold Price $1,230,000
Property Type Single Family Home
Sub Type Single Family Residence
Listing Status Sold
Purchase Type For Sale
Square Footage 3,955 sqft
Price per Sqft $310
Subdivision Pennington At Jordan Lake
MLS Listing ID 10016818
Sold Date 06/13/24
Style House,Site Built
Bedrooms 3
Full Baths 4
Half Baths 1
HOA Fees $66/mo
HOA Y/N Yes
Abv Grd Liv Area 3,955
Originating Board Triangle MLS
Year Built 2022
Annual Tax Amount $6,223
Lot Size 2.300 Acres
Acres 2.3
Property Description
Elevated Ranch Living on 2.3 Acres!! Only 2 years 'young' and feels like new construction. Rocking Chair front porch welcomes you home and overlooks level front yard. Step inside to wide planked hickory Flooring throughout the main living areas. This floor plan is ideal for entertaining with Spacious family, formal dining, chef's kitchen and scullery! Dream kitchen with leathered granite, wall oven, gas cooktop, wine fridge, oversized island and huge scullery! Extend the living outside onto your screen porch with EZE Breeze windows and gas fireplace. Maintenance-free deck overlooks lawn and peaceful natural acreage. First Floor Owners Suite with vaulted ceiling, dual vanity, and elegant walk-in shower! Main level laundry with utility sink, dedicated dog crate, and exterior door to side porch. 2 Additional bedrooms and office with built-ins on the first floor. Step upstairs to flexible guest/teen suite and additional full bath. Massive unfinished attic space can become whatever you dream of! Pennington at Jordan Lake is conveniently located on Hwy 64 making it easy to enjoy Lake Jordan, Pittsboro and Apex!
Location
State NC
County Chatham
Direction From Pittsboro on Hwy 64E take a right on Gentry and a Left on Antebellum
Rooms
Other Rooms Garage(s)
Interior
Interior Features Bathtub/Shower Combination, Bookcases, Pantry, Ceiling Fan(s), Double Vanity, Granite Counters, Kitchen Island, Open Floorplan, Smooth Ceilings, Storage, Vaulted Ceiling(s), Walk-In Closet(s), Walk-In Shower
Heating Forced Air
Cooling Central Air
Flooring Carpet, Hardwood, Tile
Fireplaces Number 2
Fireplaces Type Family Room, Other
Fireplace Yes
Window Features Screens
Appliance Bar Fridge, Dishwasher, Disposal, Gas Cooktop, Microwave, Range Hood, Stainless Steel Appliance(s), Oven
Laundry Laundry Room, Sink
Exterior
Exterior Feature Rain Gutters, Storage
Garage Spaces 3.0
View Y/N Yes
View Trees/Woods
Roof Type Shingle
Street Surface Asphalt
Handicap Access Accessible Central Living Area, Accessible Common Area, Accessible Kitchen, Accessible Washer/Dryer
Porch Enclosed, Front Porch, Screened
Parking Type Concrete, Garage Door Opener, Garage Faces Side
Garage Yes
Private Pool No
Building
Lot Description Cleared, Hardwood Trees, Landscaped
Faces From Pittsboro on Hwy 64E take a right on Gentry and a Left on Antebellum
Foundation Block, Brick/Mortar
Sewer Septic Tank
Water Public
Architectural Style Traditional
Structure Type Fiber Cement
New Construction No
Schools
Elementary Schools Chatham - Pittsboro
Middle Schools Chatham - Horton
High Schools Chatham - Seaforth
Others
HOA Fee Include Unknown
Tax ID 0090038
Special Listing Condition Standard
Read Less Info
Want to know what your home might be worth? Contact us for a FREE valuation!

Our team is ready to help you sell your home for the highest possible price ASAP







