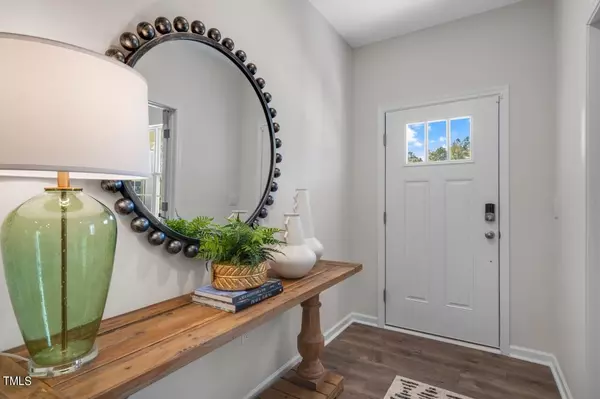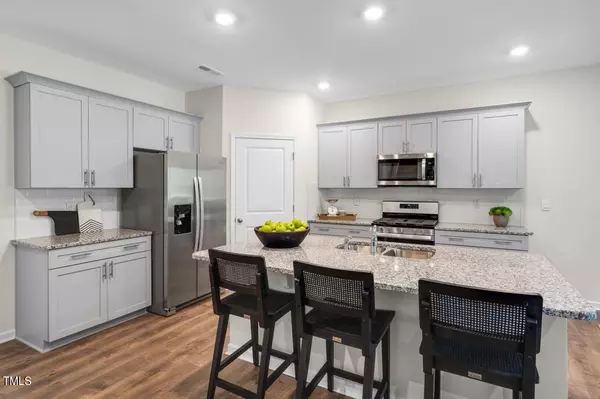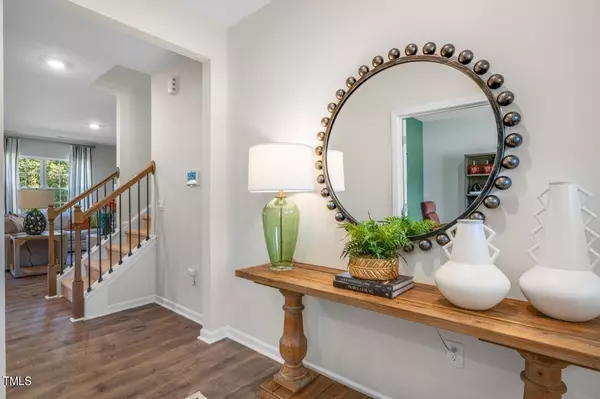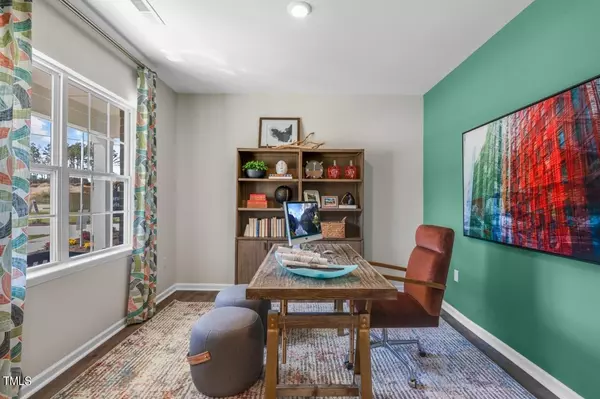Bought with ERA STROTHER REAL ESTATE
$380,240
$381,240
0.3%For more information regarding the value of a property, please contact us for a free consultation.
5 Beds
3 Baths
2,511 SqFt
SOLD DATE : 06/20/2024
Key Details
Sold Price $380,240
Property Type Single Family Home
Sub Type Single Family Residence
Listing Status Sold
Purchase Type For Sale
Square Footage 2,511 sqft
Price per Sqft $151
Subdivision Hoke Loop Ridge
MLS Listing ID 10016193
Sold Date 06/20/24
Style House,Site Built
Bedrooms 5
Full Baths 3
HOA Fees $50/ann
HOA Y/N Yes
Abv Grd Liv Area 2,511
Originating Board Triangle MLS
Year Built 2024
Annual Tax Amount $5,035
Property Description
UNDER CONSTRUCTION. Welcome to The Hayden, a showcase of modern elegance spanning 2,511 square feet. This meticulously designed residence boasts a thoughtfully crafted layout featuring a guest bedroom and full bathroom on the main level, providing both convenience and flexibility. The luxury plank flooring enhances the open, inviting feel of the home, leading seamlessly to a gourmet kitchen adorned with granite countertops and an oversized island. A dedicated home office and loft contribute to the home's adaptability, while the primary suite offers a haven of relaxation with a large 5-foot shower and stylish granite countertops. With its perfect blend of sophistication and functionality, The Hayden sets a new standard for contemporary living.
Location
State NC
County Cumberland
Community Sidewalks, Street Lights
Direction From Raeford Rd turn right onto Hoke Loop Rd. Turn right onto Nessee Street. Turn right onto Wild Ridge Drive. New homes ahead. See D.R. Horton flags
Interior
Interior Features Bathtub/Shower Combination, Double Vanity, Eat-in Kitchen, Entrance Foyer, Granite Counters, Kitchen Island, Kitchen/Dining Room Combination, Pantry, Quartz Counters, Smart Home, Smart Thermostat, Smooth Ceilings, Walk-In Shower, Water Closet
Cooling Central Air
Flooring Carpet, Vinyl
Window Features Screens
Appliance Dishwasher, Disposal, Electric Range, Electric Water Heater, Free-Standing Electric Range, Microwave
Laundry Upper Level
Exterior
Exterior Feature None
Garage Spaces 2.0
Fence None
Pool None
Community Features Sidewalks, Street Lights
Utilities Available Cable Available, Electricity Available, Phone Available, Sewer Available, Sewer Connected, Water Available
Roof Type Shingle
Street Surface Paved
Parking Type Garage, Garage Door Opener, Garage Faces Front
Garage Yes
Private Pool No
Building
Lot Description Back Yard, Landscaped
Faces From Raeford Rd turn right onto Hoke Loop Rd. Turn right onto Nessee Street. Turn right onto Wild Ridge Drive. New homes ahead. See D.R. Horton flags
Story 2
Foundation Slab
Sewer Public Sewer
Water Public
Architectural Style Traditional
Level or Stories 2
Structure Type Stone,Stone Veneer,Vinyl Siding
New Construction Yes
Schools
Elementary Schools Cumberland - Lake Rim
Middle Schools Cumberland – Anne Chesnutt
High Schools Cumberland - Seventy First
Others
HOA Fee Include None
Tax ID 46
Special Listing Condition Standard
Read Less Info
Want to know what your home might be worth? Contact us for a FREE valuation!

Our team is ready to help you sell your home for the highest possible price ASAP







